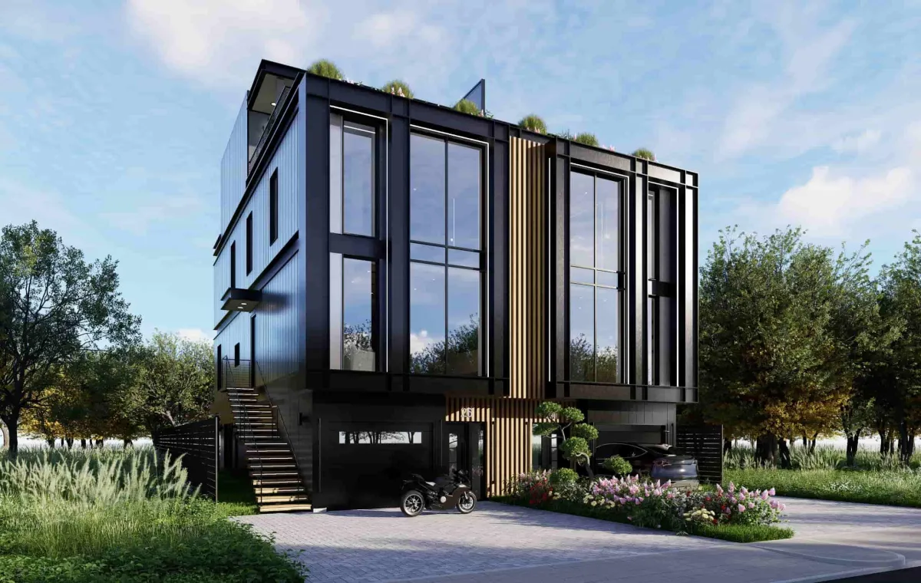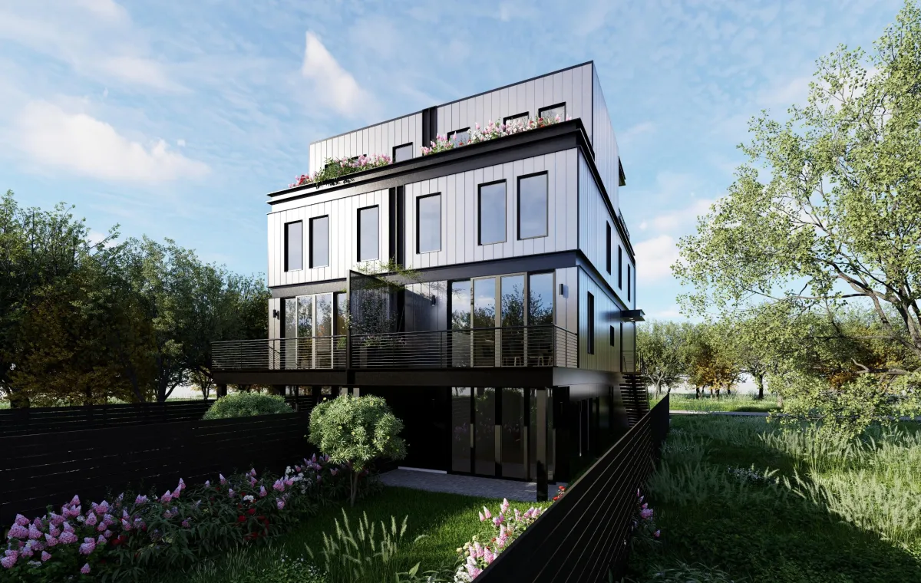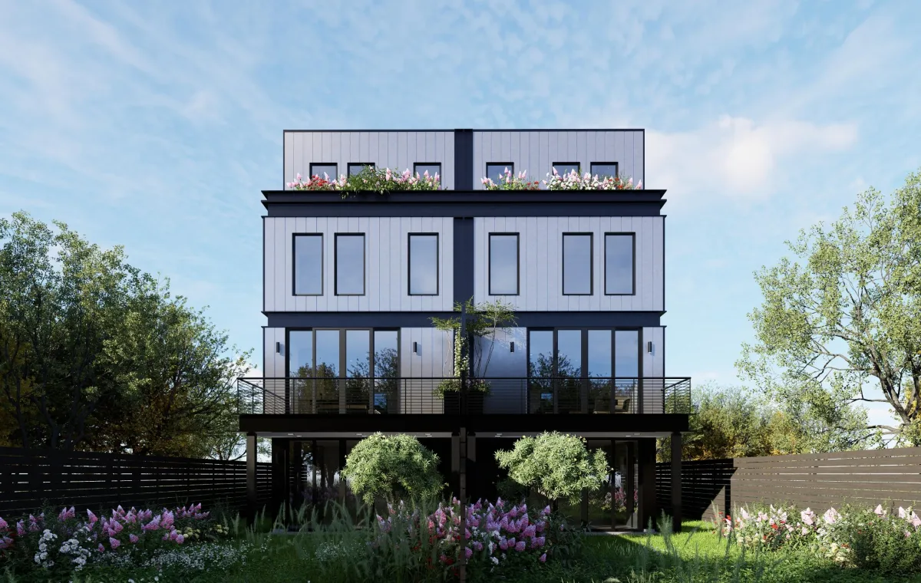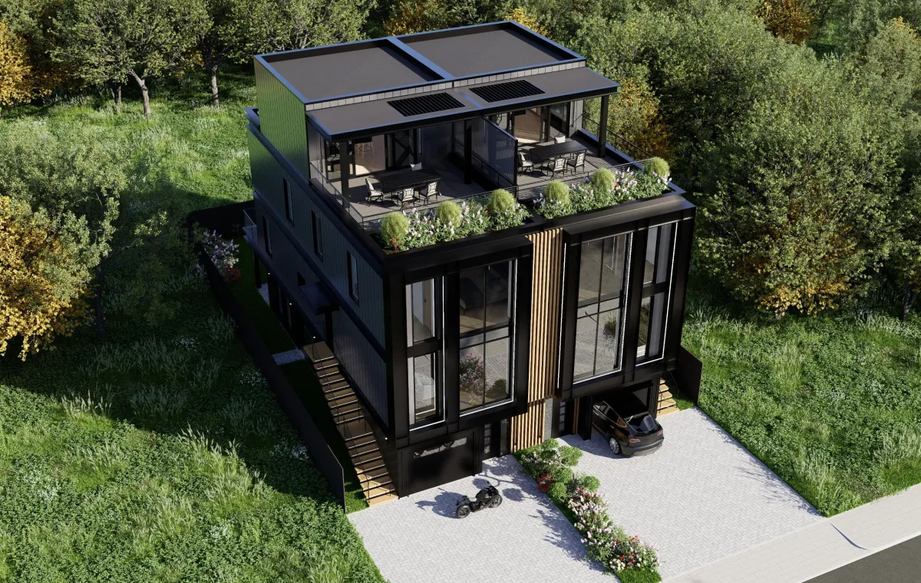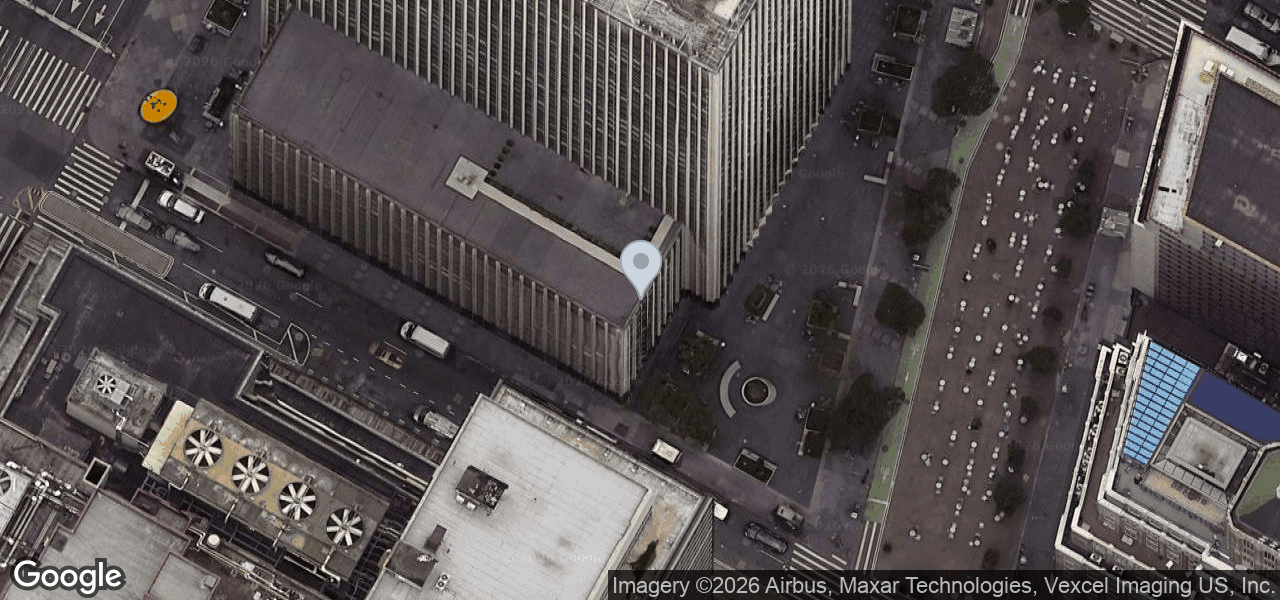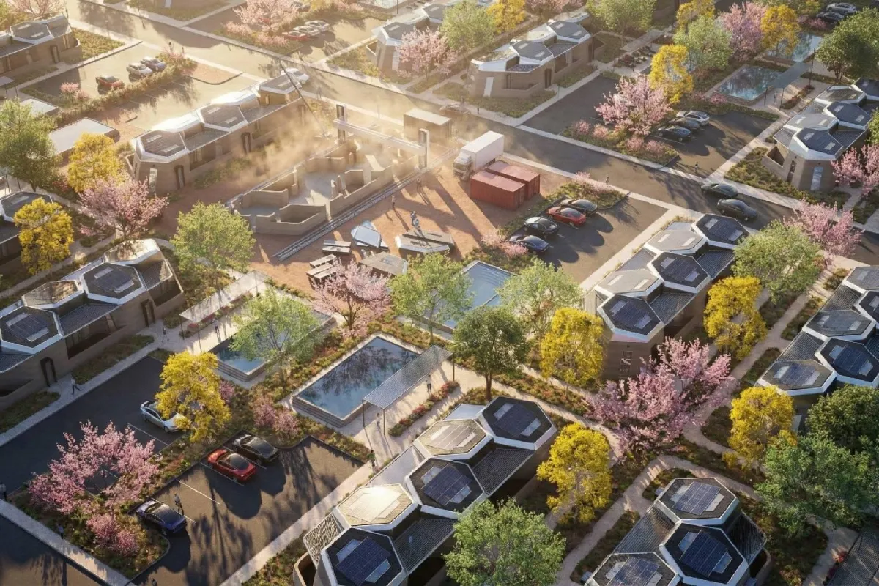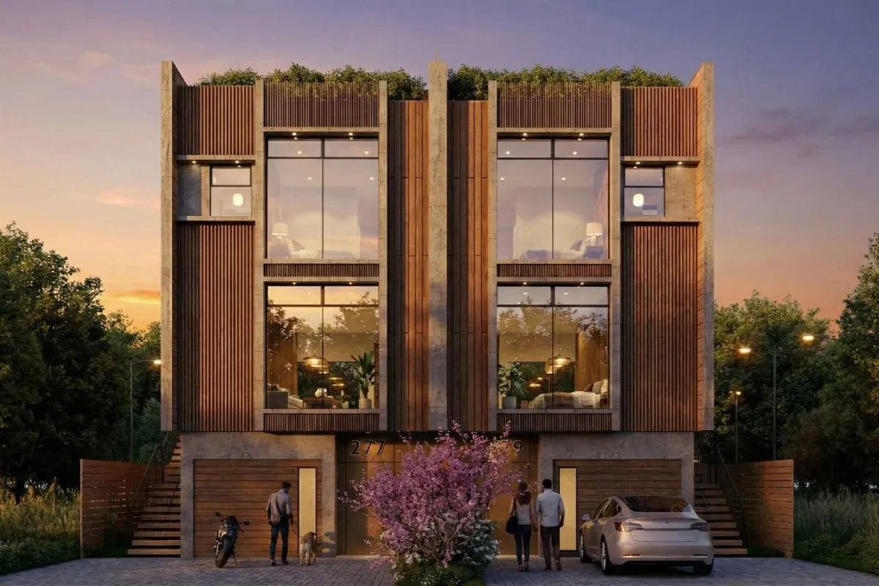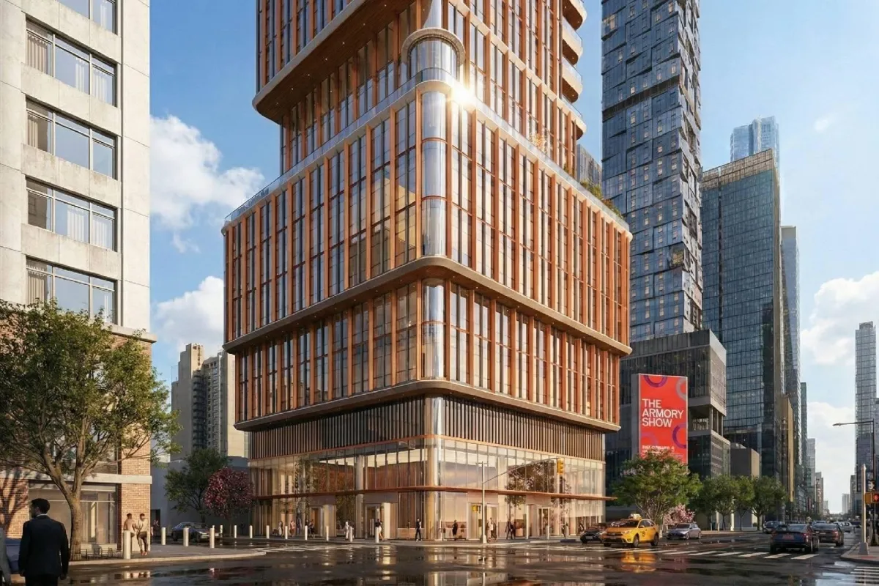Palisades.
Cliffside Park, New Jersey
Category
Residential
Expertise
Custom Single-Family Homes
Residential Renovations & Additions
Site-Sensitive Design
Zoning & Feasibility Analysis
Interior Architecture & Spatial Planning
Construction Documentation & Coordination
Introducing the Palisades Duplex Residence, a striking architectural masterpiece that epitomizes modern industrial design.
Introducing the Palisades Duplex Residence, a striking architectural masterpiece that epitomizes modern industrial design.
Category
Residential
Expertise
Custom Single-Family Homes
Residential Renovations & Additions
Site-Sensitive Design
Zoning & Feasibility Analysis
Interior Architecture & Spatial Planning
Construction Documentation & Coordination
Each unit, mirroring the generous layout of the previous design, boasts 4 bedrooms, 3 1/2 bathrooms, and well-appointed living spaces, including a kitchen, dining area, and living room, along with a rooftop terrace equipped with a bar area. This duplex offers a bold statement with its sharp lines and a dramatic use of materials, designed for contemporary urban living.
The exterior of the Palisades Duplex is a composition of black steel and expansive glass panels that create a visually stunning contrast and a sense of open, fluid space. The black steel, not only structural but also aesthetic, frames the large windows and doors, enhancing the robust industrial vibe. This material choice not only emphasizes the sleek, minimalist aesthetic but also provides durability and performance against urban environmental elements.

Each unit in the duplex is meticulously designed to maximize space and natural light. The interior is a blend of industrial charm and modern luxury, featuring exposed steel beams and high ceilings that contribute to a sense of expansiveness. The floors are polished concrete, which complements the steel structure, providing a continuous flow throughout the open-plan living areas. This is softened by strategic lighting and modern fixtures that add warmth and texture to the space.
The ground level features a functional garage with a black steel door, seamlessly integrating with the facade. Additional outdoor parking accommodates modern lifestyle needs. Each unit offers a private entrance with steel staircases leading to upper levels, emphasizing the industrial theme while providing practical access. The living areas are designed to foster a lifestyle of comfort and elegance, with floor-to-ceiling windows ensuring a bright, airy feel and a constant connection with the outdoor environment. These large windows not only frame the surrounding landscapes but also bring the outside in, creating a peaceful living experience.


“Daniel Inocente Architecture brought clarity, creativity, and precision to our project. The result is a building that feels both timeless and perfectly suited to how we live.”
— Client Testimonial
The kitchen and dining areas in each unit are designed for functionality and social interaction, featuring modern appliances, custom steel and wood cabinetry, and sleek countertops that reflect the industrial aesthetic. The layout encourages entertaining and family gatherings, with open spaces that flow naturally between cooking, dining, and relaxing areas.
Outdoor living is emphasized with landscaped gardens and private terraces that provide a tranquil escape from the urban hustle. The rooftop is accessible and designed with a minimalist approach, featuring simple green spaces and areas for social gatherings, perfect for evening relaxation or weekend hosting. The Palisades Duplex Residence is more than just a place to live—it’s a lifestyle choice for those seeking a modern, industrial aesthetic without compromising on luxury and comfort.
It stands as a model of how industrial design elements can be seamlessly integrated into residential architecture to create a bold, yet inviting living space.
Partner with us.
Join our team.
Newsletter
SOCIAL
PODCAST
SOCIAL
PODCAST
Daniel Inocente Architecture © 2026 | Terms | Privacy Policy


