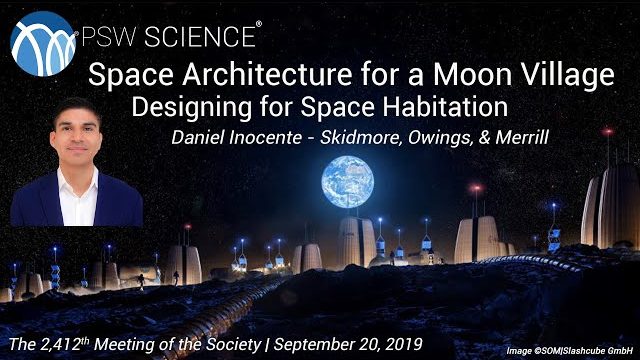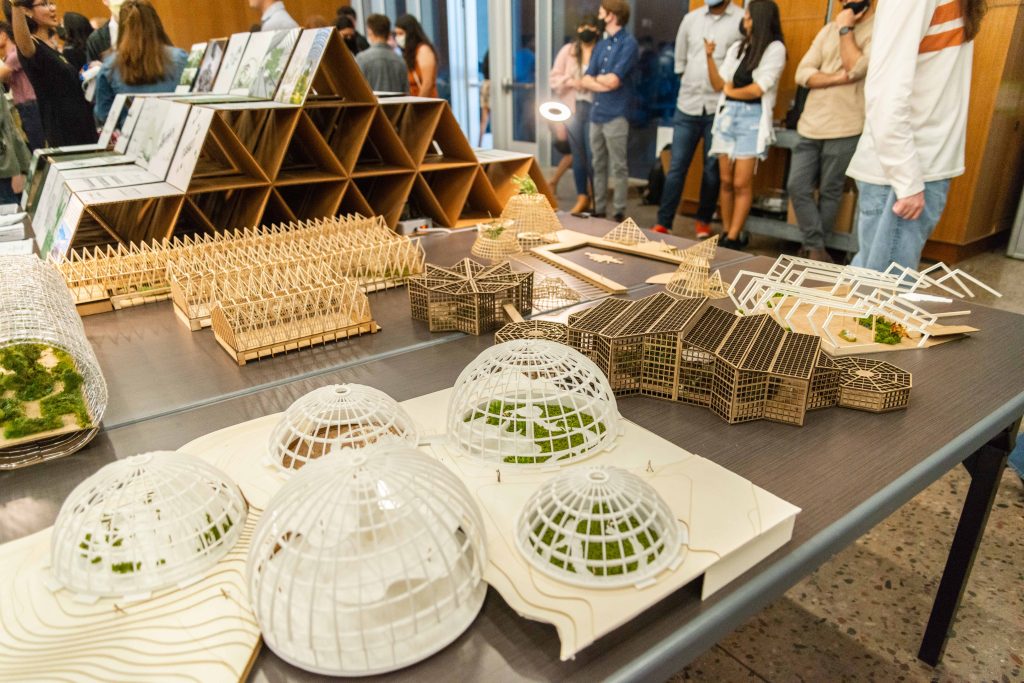
PSW Science Talk
Space Architecture for a Moon Village
Date: Friday, September 20th 2019
Five decades after humans first set foot on the Moon and over 45 years since the last astronaut left its surface, a new initiative aims to return, with the goal of establishing a permanent settlement.
Skidmore, Owings & Merrill LLP (SOM), in collaboration with the European Space Agency (ESA) and the Massachusetts Institute of Technology (MIT), has unveiled a design for a “Moon Village.” This concept, first introduced by ESA Director General Jan Woerner, envisions the first permanent human habitat on the lunar surface.
Designing a habitat for the Moon involves cross-disciplinary collaboration and innovative approaches to the space industry’s most complex challenges. ESA contributes expertise from the European Astronaut Centre and the European Space Research and Technology Centre, while MIT’s Aerospace Engineering Department and SOM’s extensive experience in architecture, engineering, urban planning, and sustainable design ensure a holistic approach to the project.
Resiliency and self-sufficiency are key design requirements. The master plan proposes a Moon Village on the rim of Shackleton Crater near the Moon’s South Pole, which receives nearly continuous daylight throughout the lunar year. This planning is crucial for the initial development phase, which includes critical infrastructural components and habitable structures. These structures will harness sunlight for energy and conduct in situ resource utilization (ISRU) experiments, generating food and other life-sustaining elements from the Moon’s natural resources. Water from the permanently shadowed depressions near the South Pole will be extracted to produce breathable air and rocket propellant for transportation and industrial activities. The settlement will be located close to the crater’s water-ice deposits, and modules will be connected to enable seamless mobility, with communication towers on the highest ridges of the uneven terrain.
The individual pressurized modules are designed to inflate and expand, increasing user space for future growth and program requirements. The concept includes three to four-story structures with workspaces, living quarters, and environmental control and life support systems. These inflatable structures, combined with regolith-based protective shells, will resist extreme temperatures, projectiles, regolith dust, and solar radiation. These features will allow the Moon Village to serve its larger purpose as a scientific, industrial, and entertainment development with far-reaching goals.
The Moon Village is an open, multi-partner concept aligned with ESA’s vision for future exploration beyond 2050 and complementary to projects validated by ESA’s member states. It also fits into NASA’s Strategic Plan to “extend human presence deeper into space and to the Moon for sustainable long-term exploration and utilization.” This initiative provides an opportunity to explore the Moon fully, spur research and commercial growth, and serve as a stepping stone for extending human presence to Mars and beyond.
Daniel Inocente, a Senior Architectural Designer with Skidmore, Owings & Merrill (SOM), leads the Design Science Computation Group and builds partnerships with organizations like ESA, MIT, and NASA to advance the forefront of research and design.


