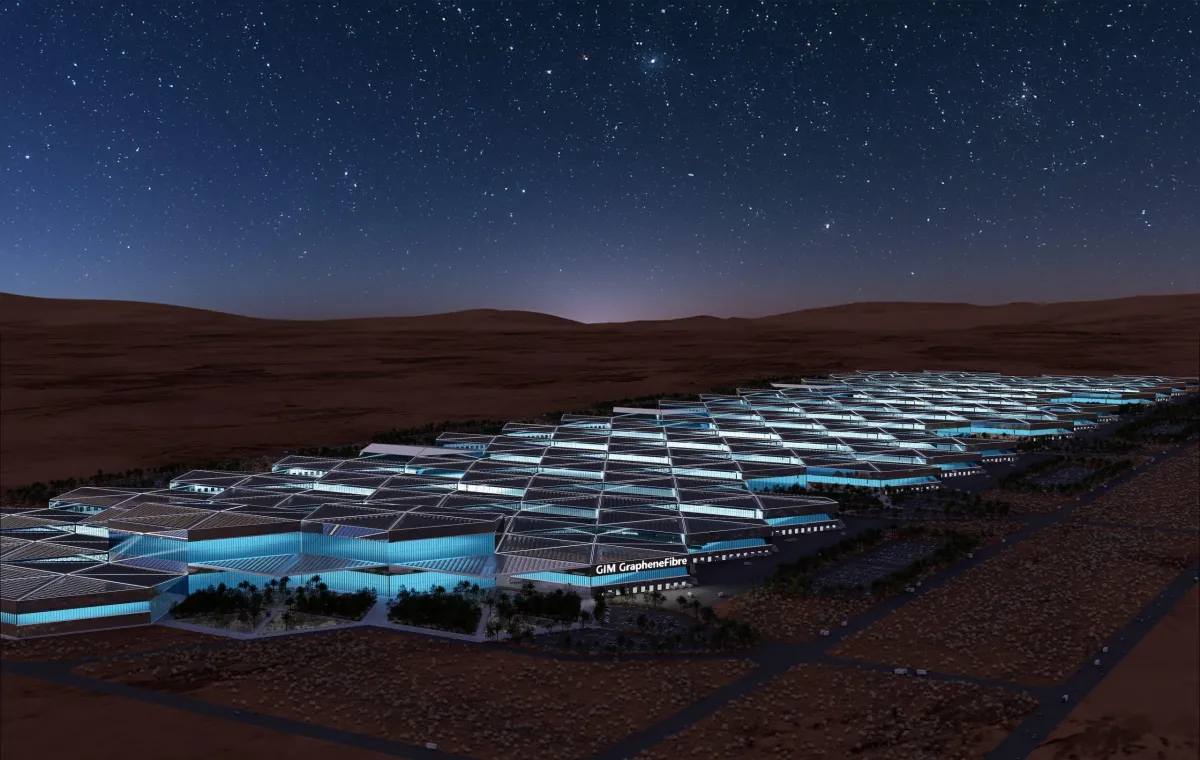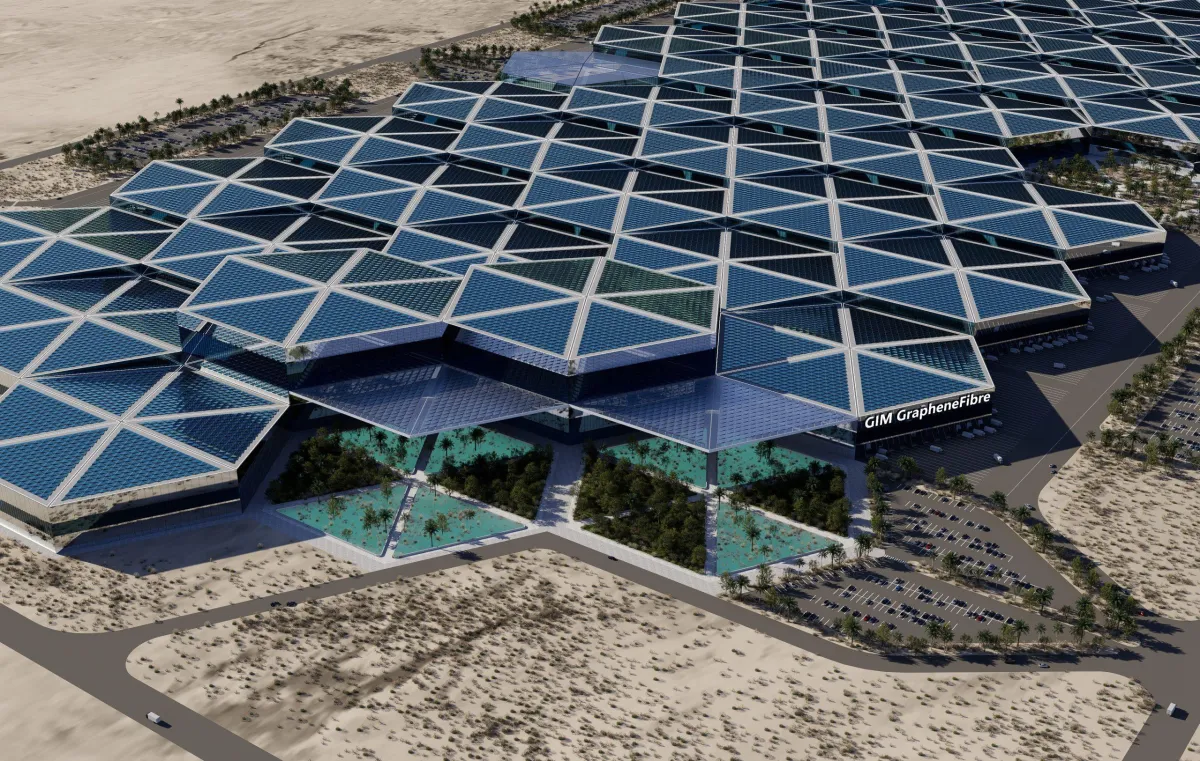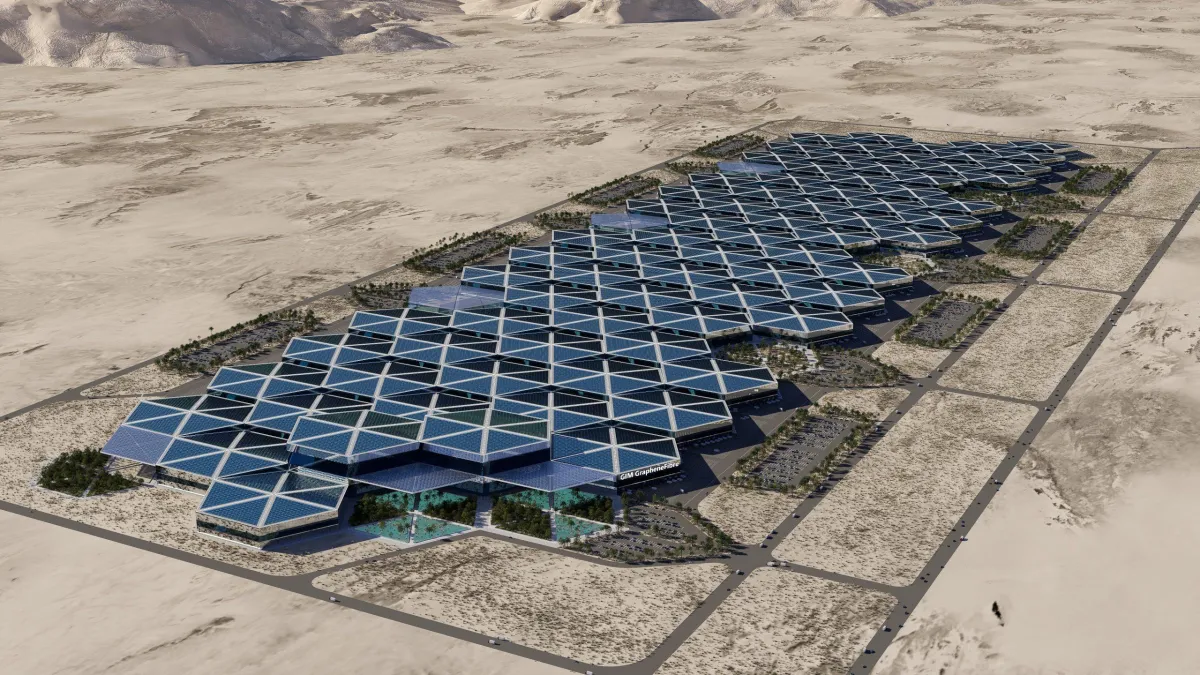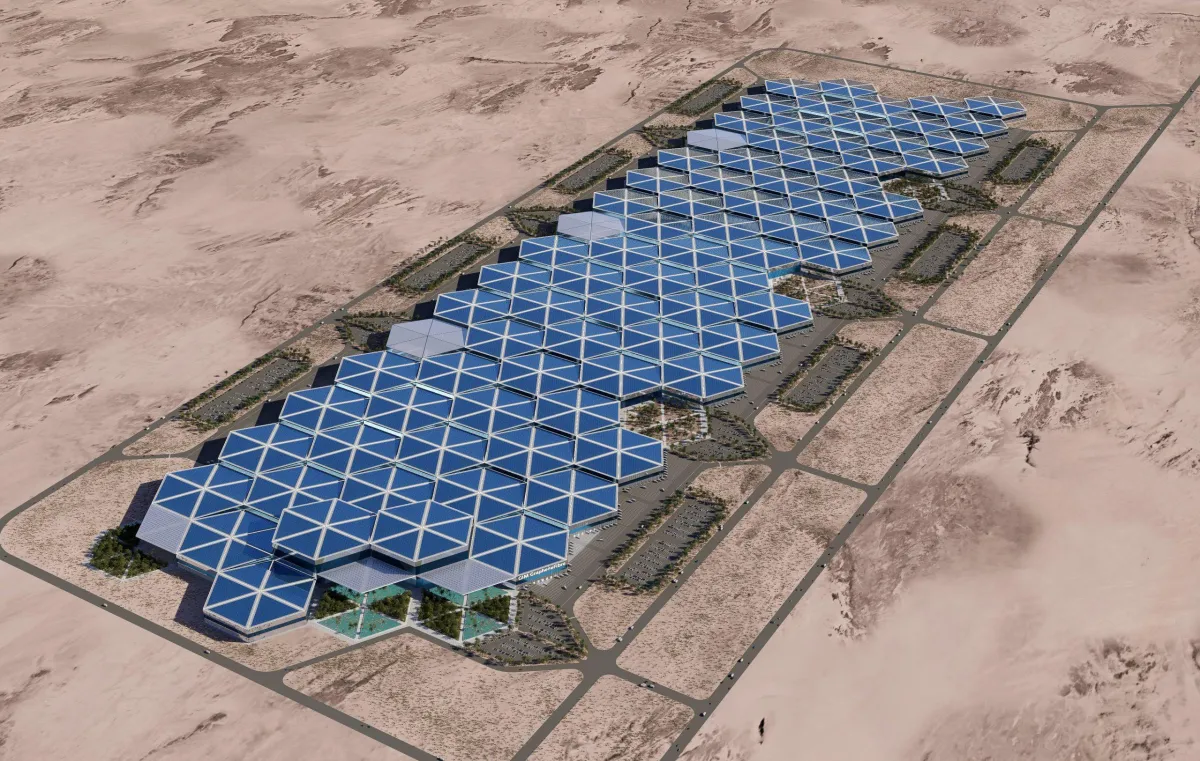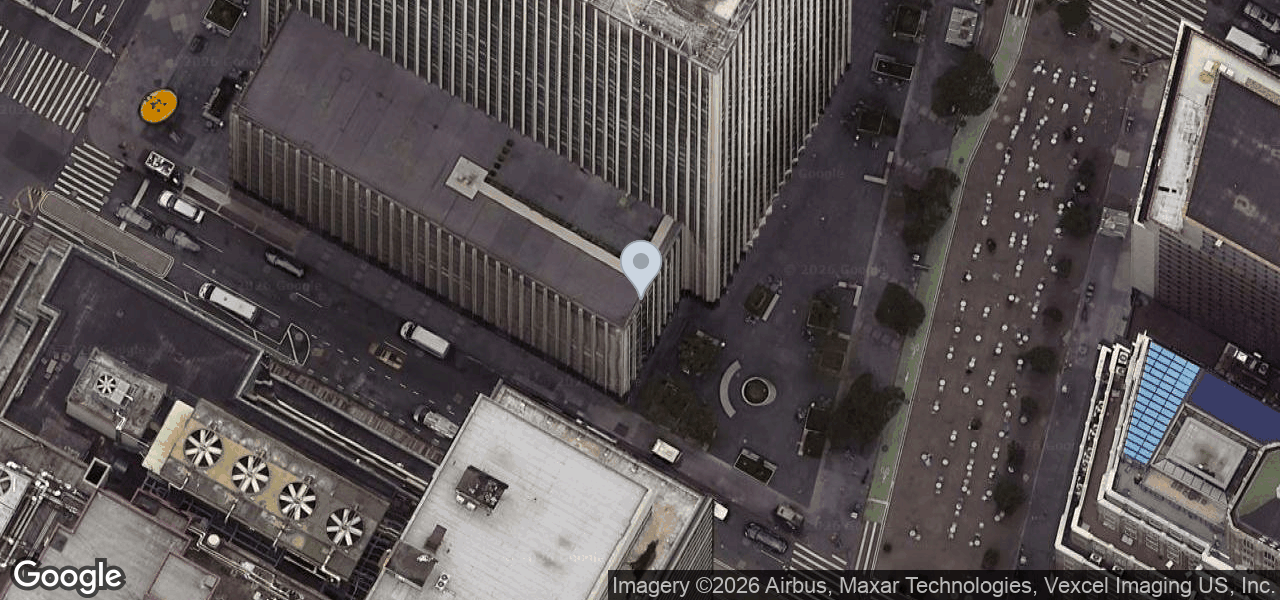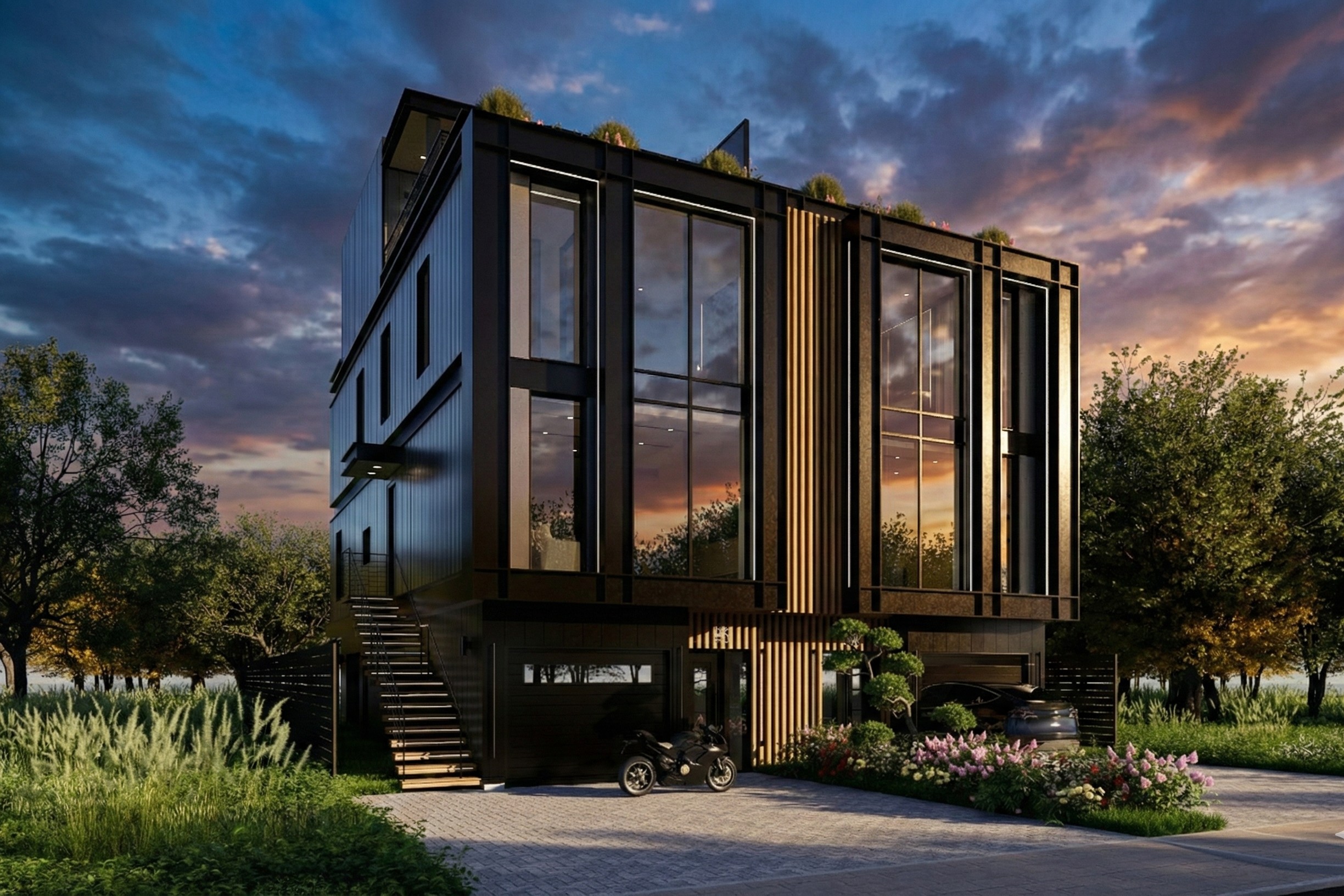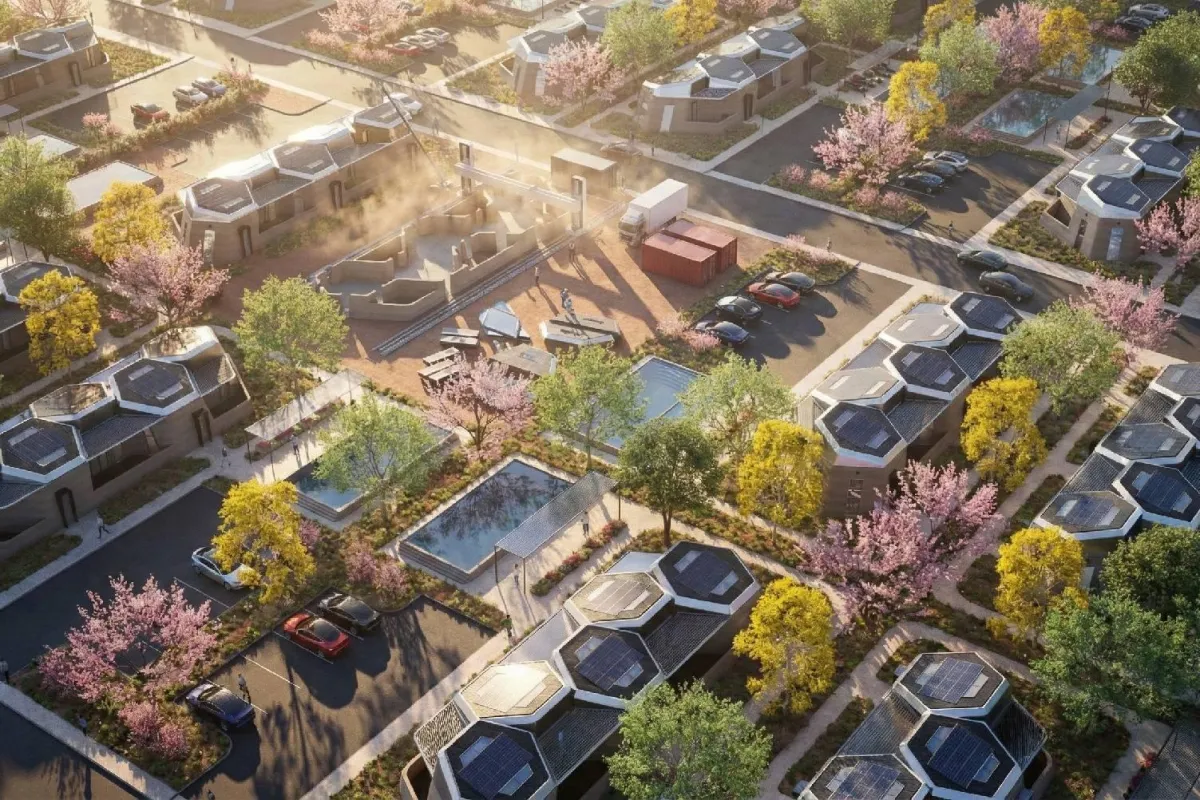GFKSA Factory.
NEOM, Saudi Arabia
Category
Industrial Architecture
Expertise
Light Industrial & Manufacturing Facilities
Research, Fabrication & Specialized-Use Buildings
Warehousing & Logistics Facilities
Site Planning, Circulation & Servicing
Building Systems & Code Coordination
Construction Documentation & Delivery
The concept design for the Graphene Fibre KSA Factory draws inspiration from the hexagonal molecular structure of carbon—symbolizing strength, efficiency, and modularity.
The concept design for the Graphene Fibre KSA Factory draws inspiration from the hexagonal molecular structure of carbon—symbolizing strength, efficiency, and modularity.
Category
Industrial Architecture
Expertise
Light Industrial & Manufacturing Facilities
Research, Fabrication & Specialized-Use Buildings
Warehousing & Logistics Facilities
Site Planning, Circulation & Servicing
Building Systems & Code Coordination
Construction Documentation & Delivery

This geometry forms the basis of a scalable hexagonal framework that extends east to west across the site, organizing multiple production lines that expand southward to accommodate future growth and operational flexibility. At the core of the design is a monumental roof structure spanning up to 100 meters, engineered to support heavy industrial functions and large-scale equipment.
The roof geometry features north-facing clerestory openings that bring in diffused natural light, enhancing interior visibility while reducing energy consumption. Its modular, triangulated form is strategically tilted toward the south to harness maximum solar exposure—supporting a photovoltaic system capable of generating up to 1.5 gigawatts of renewable energy.
The masterplan aligns with the Oxagon Design Guidelines and includes distinct functional zones for production, logistics, and storage, as well as dedicated areas for worker accommodation, offices, and collaboration. The inclusion of green outdoor spaces and amenities reflects a commitment to environmental sustainability and human-centric design, promoting well-being and productivity across the workforce.
This Phase 1 concept establishes a robust foundation for long-term growth while remaining flexible, sustainable, and forward-thinking. It supports Graphene Fibre KSA’s industrial ambitions within the framework of Saudi Vision 2030 and the NEOM Industrial City Master Plan, setting a new benchmark for innovation and renewable energy integration in advanced manufacturing.

1. Production Zone
Factory Lines: Oriented along an east–west axis, the facility features multiple production lines with expansion capacity to the north. This modular layout optimizes efficiency, scalability, and adaptability for evolving manufacturing needs.
Equipment Bays: Generous clear-span areas support heavy industrial machinery and production equipment, offering the flexibility required for equipment relocation and operational adjustments.
Roof Structure: A bold 100-meter-span roof covers the production zone, allowing vertical clearance for large-scale installations. Clerestory windows are integrated to introduce indirect natural light, improving indoor visibility and reducing artificial lighting needs.
2. Logistics & Storage Zone
Inbound/Outbound Logistics: Strategically located adjacent to production areas, logistics zones facilitate smooth intake of raw materials and distribution of finished goods, streamlining operations and minimizing transport time.
Storage Areas: Modular storage systems accommodate raw materials, semi-finished, and finished products. Designed for easy expansion, the storage layout evolves with production volume.
Loading Docks: Efficient, high-capacity docks support continuous freight movement, offering generous space for truck maneuvering and logistical coordination.
3. Worker Zone
Office Spaces: Administrative and technical workspaces are designed with ample natural light and ventilation to foster a productive and healthy working environment.
On-Site Housing: Purpose-built accommodations for key personnel offer proximity to the workplace while maintaining separation from industrial zones to ensure rest and comfort.
Common Areas: Lounges, dining, and break areas are provided to enhance staff morale and support daily needs, all designed with comfort and well-being in mind.
Collaboration & Training Spaces: Flexible, multipurpose rooms facilitate ongoing education, workshops, and collaborative initiatives, reinforcing innovation and workforce development.
4. Sustainability Features
Renewable Energy Integration: The south-facing, triangulated roof structure is engineered for maximum solar exposure, enabling up to 1.5 gigawatts of clean energy generation to support factory operations and sustainability objectives.
Water Management: Rainwater harvesting systems are integrated into the site strategy to reduce reliance on external water sources and promote responsible consumption.
Green Landscapes: Shaded outdoor environments with native vegetation offer natural respite zones for employees, enhancing environmental performance and creating a welcoming atmosphere.
Waste Management: Dedicated recycling and material handling facilities minimize environmental impact and ensure alignment with sustainable industrial practices.


“Daniel Inocente Architecture brought clarity, creativity, and precision to our project. The result is a building that feels both timeless and perfectly suited to how we live.”
— Client Testimonial
5. Conference & Training Facilities
Meeting and Event Spaces: Versatile rooms equipped for presentations, team meetings, and corporate functions, located conveniently within the administrative zone.
Technical Training Rooms: Purpose-built spaces for skills development and knowledge-sharing support the factory’s commitment to workforce excellence and long-term growth.
6. Outdoor Shared Spaces
Recreational Areas: Landscaped, shaded green zones provide places for rest, casual gatherings, and employee recreation, fostering a sense of community on-site.
Site Circulation: Clear, pedestrian-friendly pathways link all zones while maintaining safety and separation from high-traffic logistics corridors.
7. Modular Design for Scalable Growth
Expandability: The hexagonal structural grid enables seamless extension of production, logistics, and worker facilities without interrupting ongoing operations.
Prefabrication Strategy: The use of prefabricated components ensures accelerated construction timelines and streamlined implementation of future phases, reducing operational downtime.
Partner with us.
Join our team.
Newsletter
SOCIAL
PODCAST
SOCIAL
PODCAST
Daniel Inocente Architecture © 2026 | Terms | Privacy Policy

