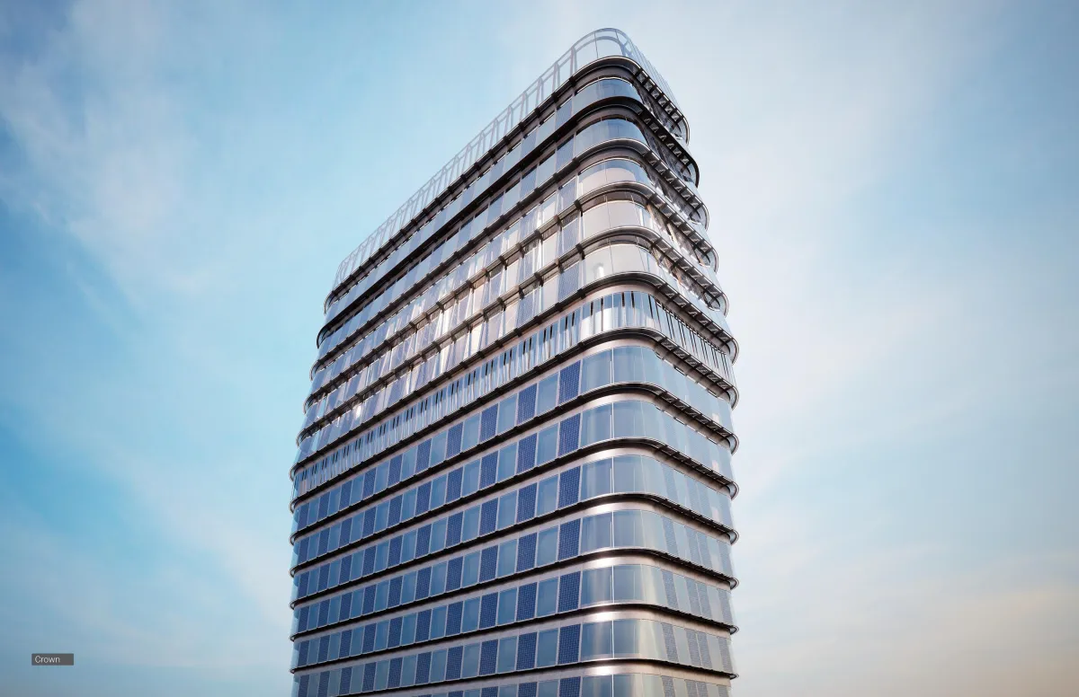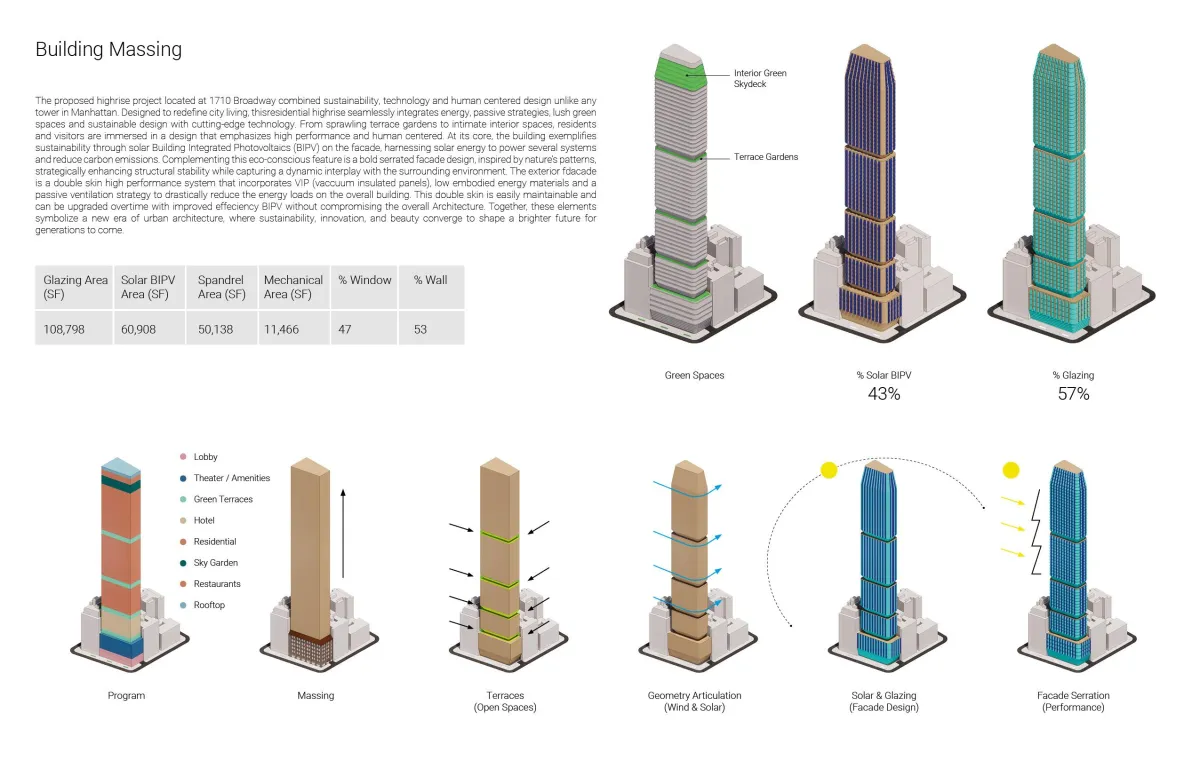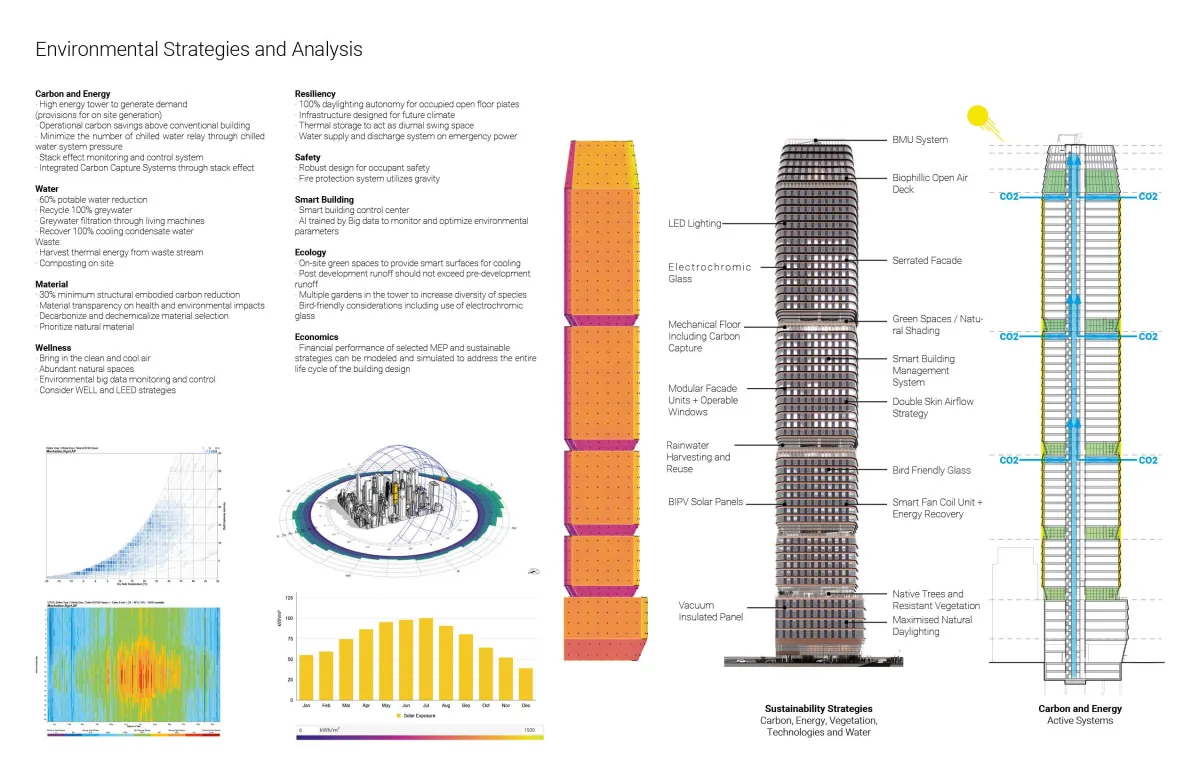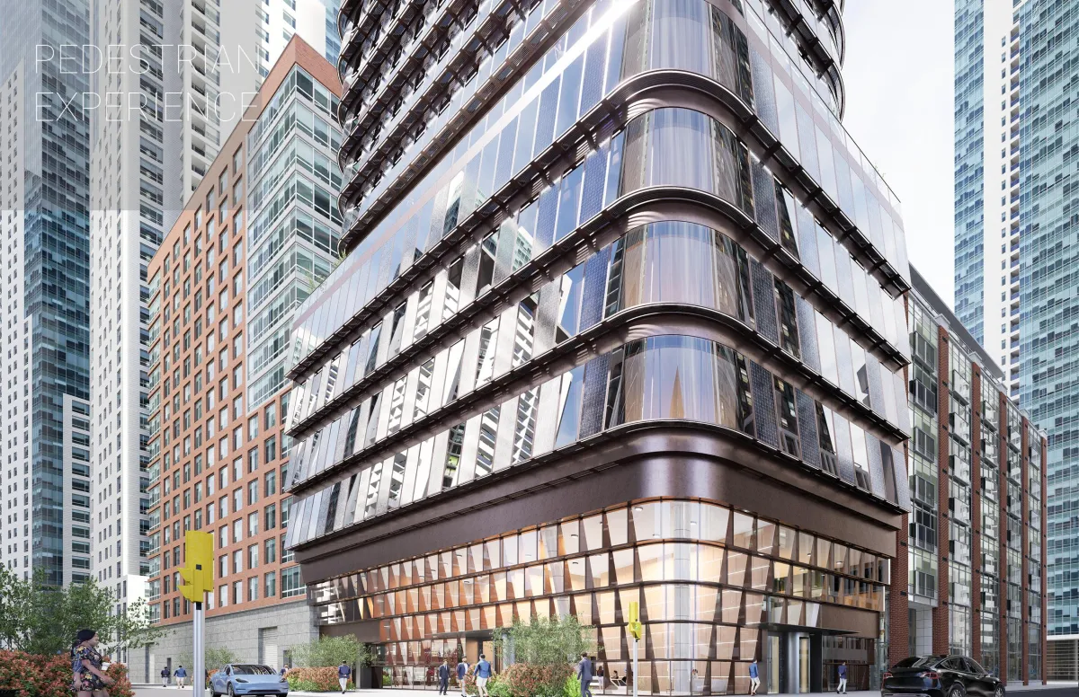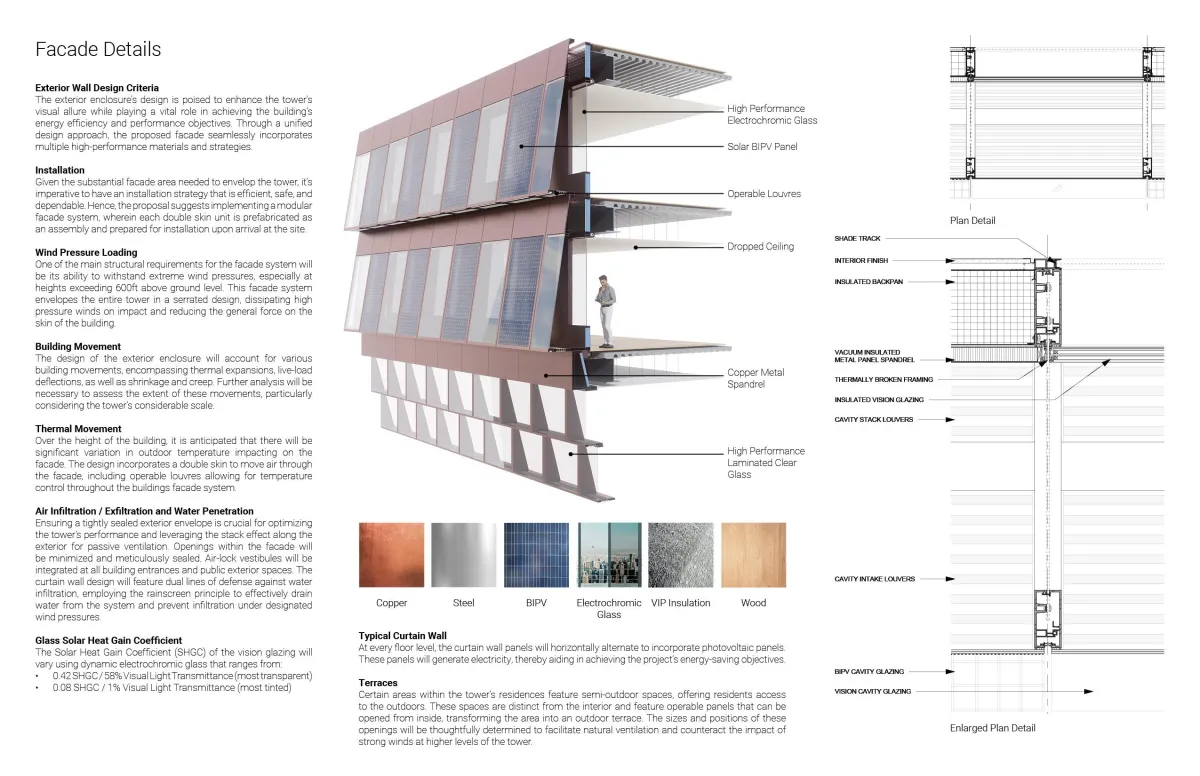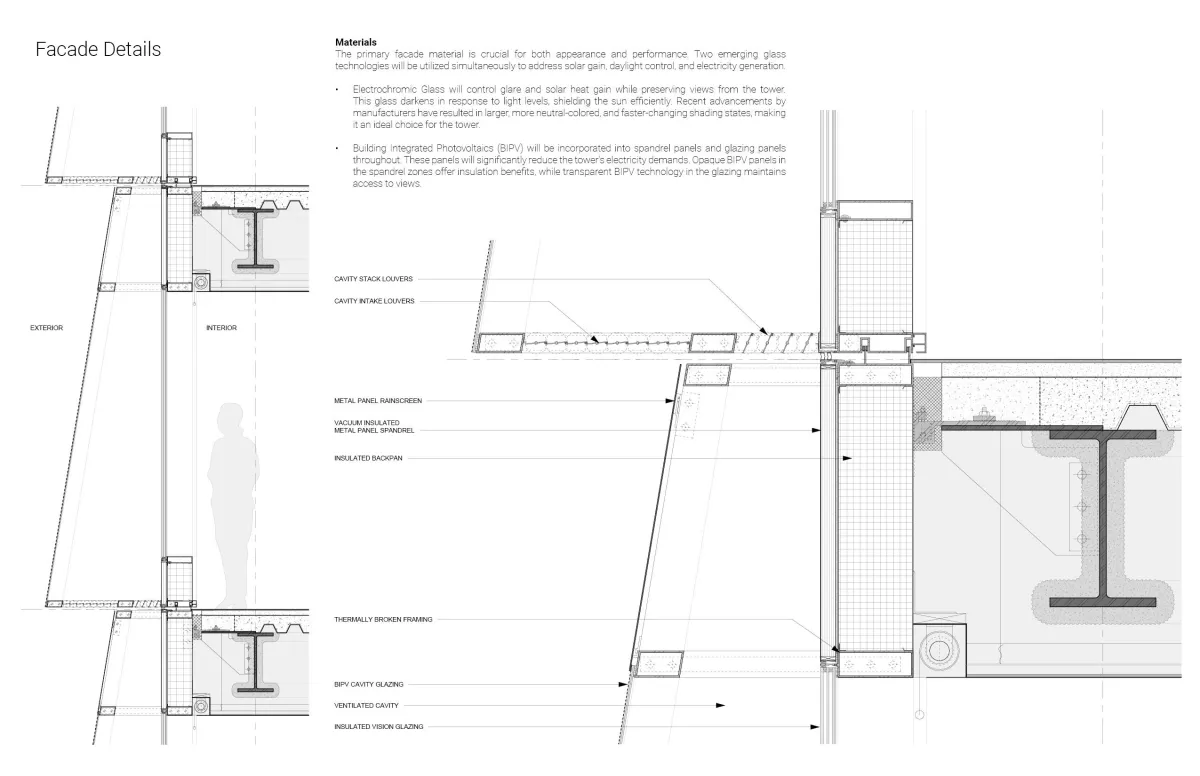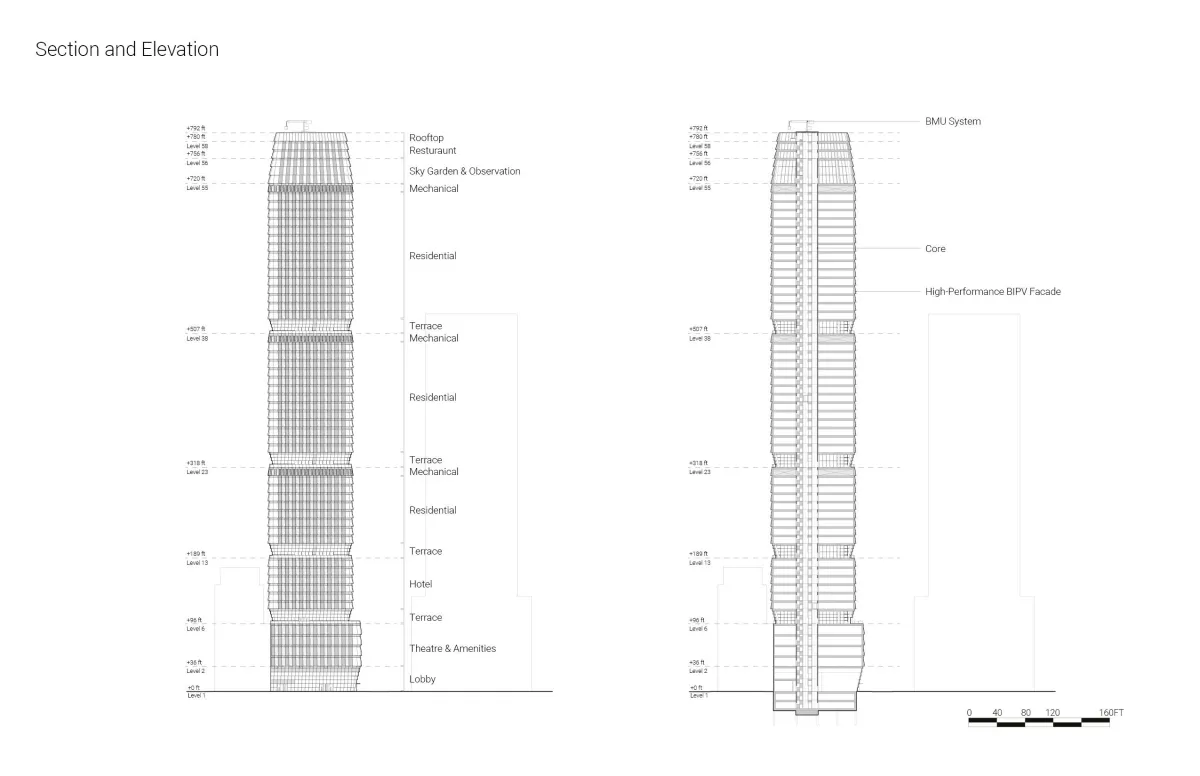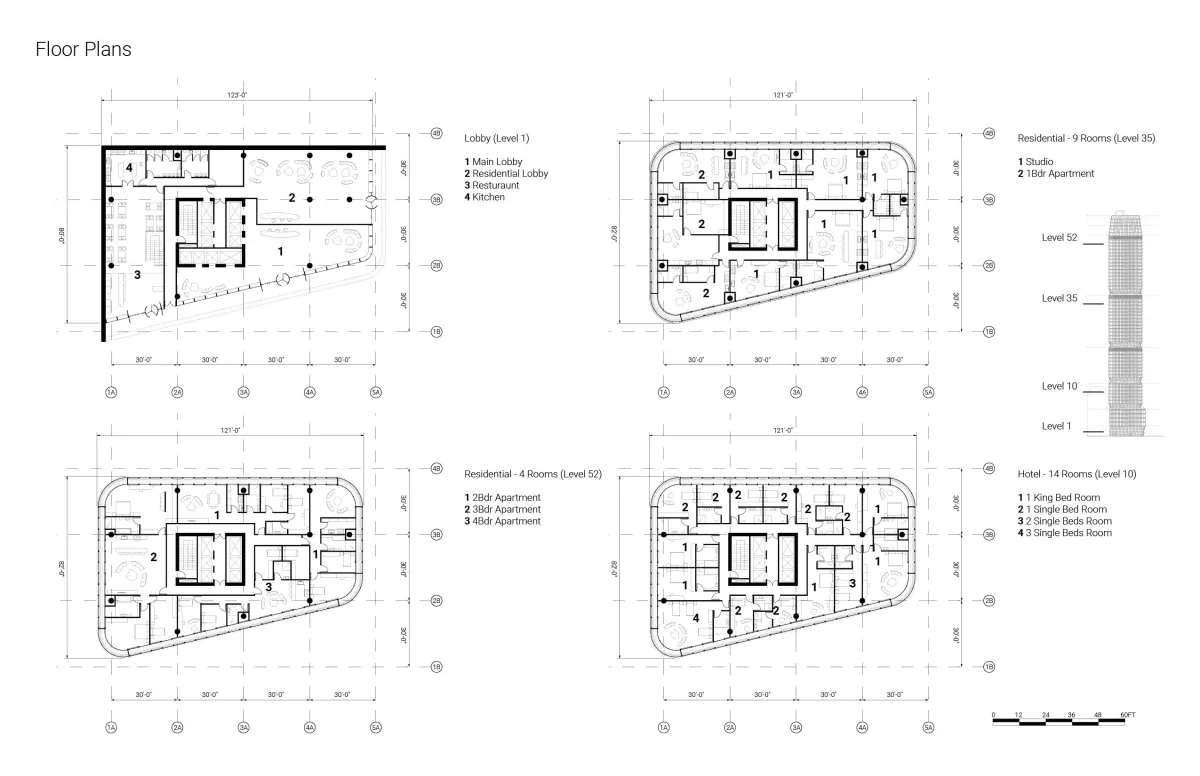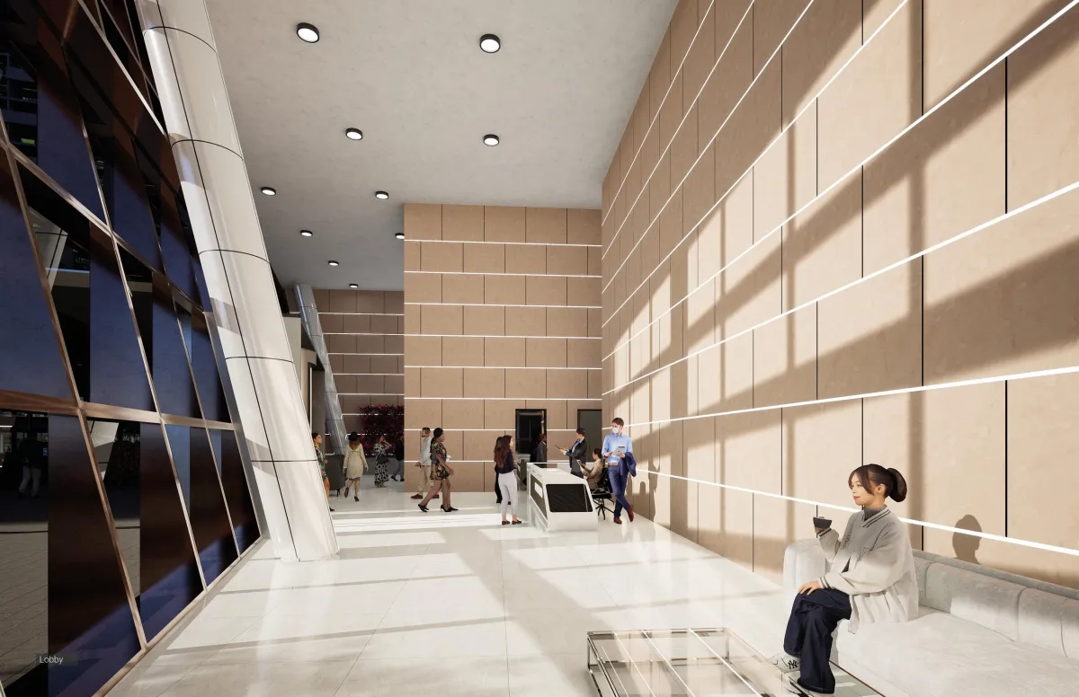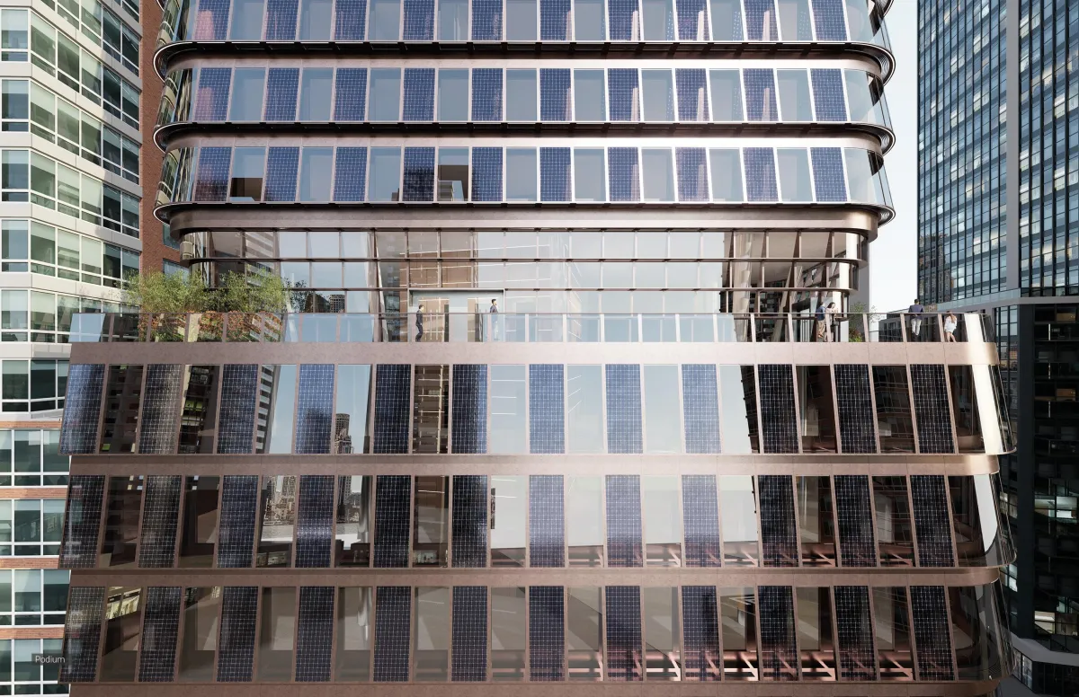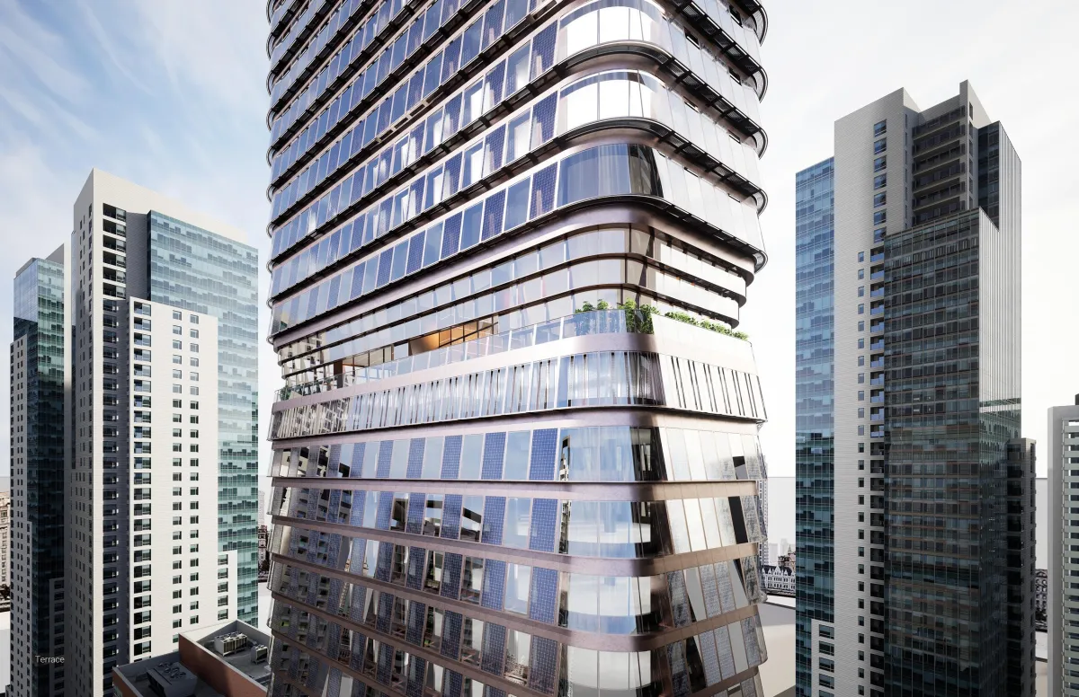Located in the heart of Midtown, Manhattan, this proposal for a mixed-use residential tower is designed with sustainability and community at its heart. Emphasizing environmental responsibility, it features advanced solar energy collection systems and lush sky gardens across multiple levels. These elements enhance the quality of life for its residents and also boost the building's energy efficiency and contribute to urban biodiversity. The tower's distinctive serrated facade characterizes its performance while also maximizing solar energy production, minimizing heat gain and improving the overall health of its occupants.
The tower’s facade is composed of a unitized double skin system that comes pre-integrated with BIPV, ventilated cavity and high performance glazing among other features. The primary components of this double skin system are prefabricated and assembled off-site. These units are designed to be seamlessly integrated into the building's structure, ensuring an installation process that is not only effecient but also secure and reliable.
A significant design challenge for the facade is its need to withstand extreme wind pressures, particularly at altitudes exceeding 600 feet above the ground. The facade’s innovative serrated design plays a pivotal role here, helping to break up and dissipate the force of high-velocity winds, thereby reducing stress on the building’s exterior. The design also meticulously accounts for various types of building movements—thermal expansions, live-load deflections, and the effects of shrinkage and creep. Given the towering scale of the building, detailed analysis is critical to understanding and accommodating these movements to maintain structural integrity over time.
Thermal performance is another critical consideration. The building will experience significant temperature variations from base to summit, influenced by external weather conditions. To combat this, the facade incorporates a double-skin system with operable louvres, allowing for dynamic air movement and temperature control within the building envelope. Air and water tightness are critical for the tower’s efficiency. The design minimizes and seals facade openings to optimize the building’s thermal performance and leverage natural ventilation through the stack effect. Each entrance and public exterior space features air-lock vestibules to further control air movement. For water defense, the curtain wall is designed with a dual defense system based on the rainscreen principle, which effectively channels away water, preventing any penetration under normal and extreme conditions.
The tower’s glass is an integral part of its environmental strategy. The vision glazing incorporates dynamic electrochromic glass, which can adjust its Solar Heat Gain Coefficient (SHGC). This allows the glass to vary from being mostly transparent, admitting more light and heat, to being heavily tinted, which greatly reduces solar heat gain and light transmittance. This adaptive feature plays a crucial role in maintaining interior comfort and reducing energy consumption throughout the year.
Facts and Figures
Describe the item or answer the question so that site visitors who are interested get more information. You can emphasize this text with bullets, italics or bold, and add links.
Team
Describe the item or answer the question so that site visitors who are interested get more information. You can emphasize this text with bullets, italics or bold, and add links.

Consultants
Describe the item or answer the question so that site visitors who are interested get more information. You can emphasize this text with bullets, italics or bold, and add links.
Awards and Accreditations
Describe the item or answer the question so that site visitors who are interested get more information. You can emphasize this text with bullets, italics or bold, and add links.
Technology and Research
Describe the item or answer the question so that site visitors who are interested get more information. You can emphasize this text with bullets, italics or bold, and add links.
New Project Inquiries
Interested in working with us?
Career Opportunities
Looking for a job opportunity?
Address & Phone
1411 Broadway
New York, NY 10018
+16464666151
Practice Areas
Architecture
Planning
Sustainability
Urban Design
Space Architecture
© 2024, Daniel Inocente Architecture D.P.C. | DIA




