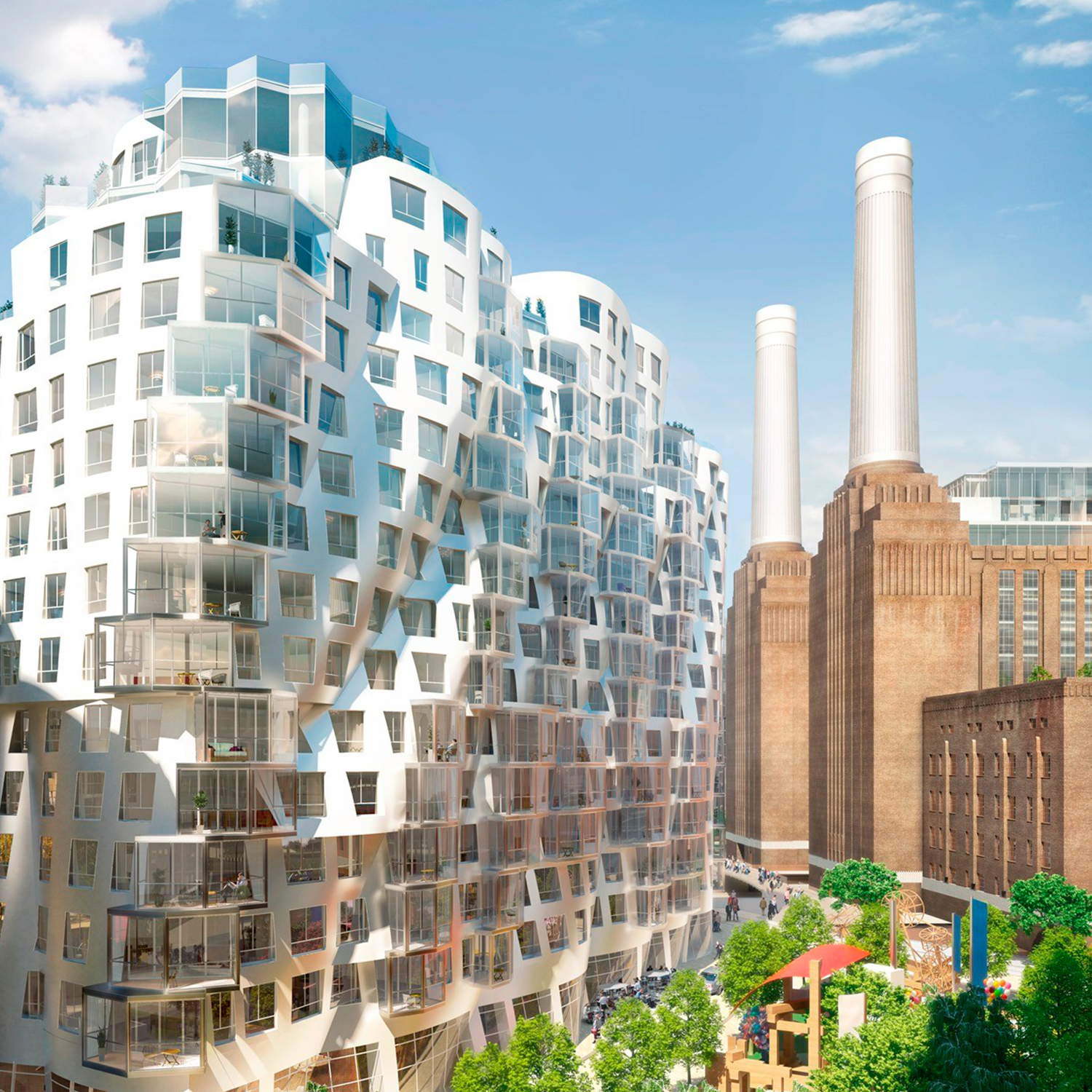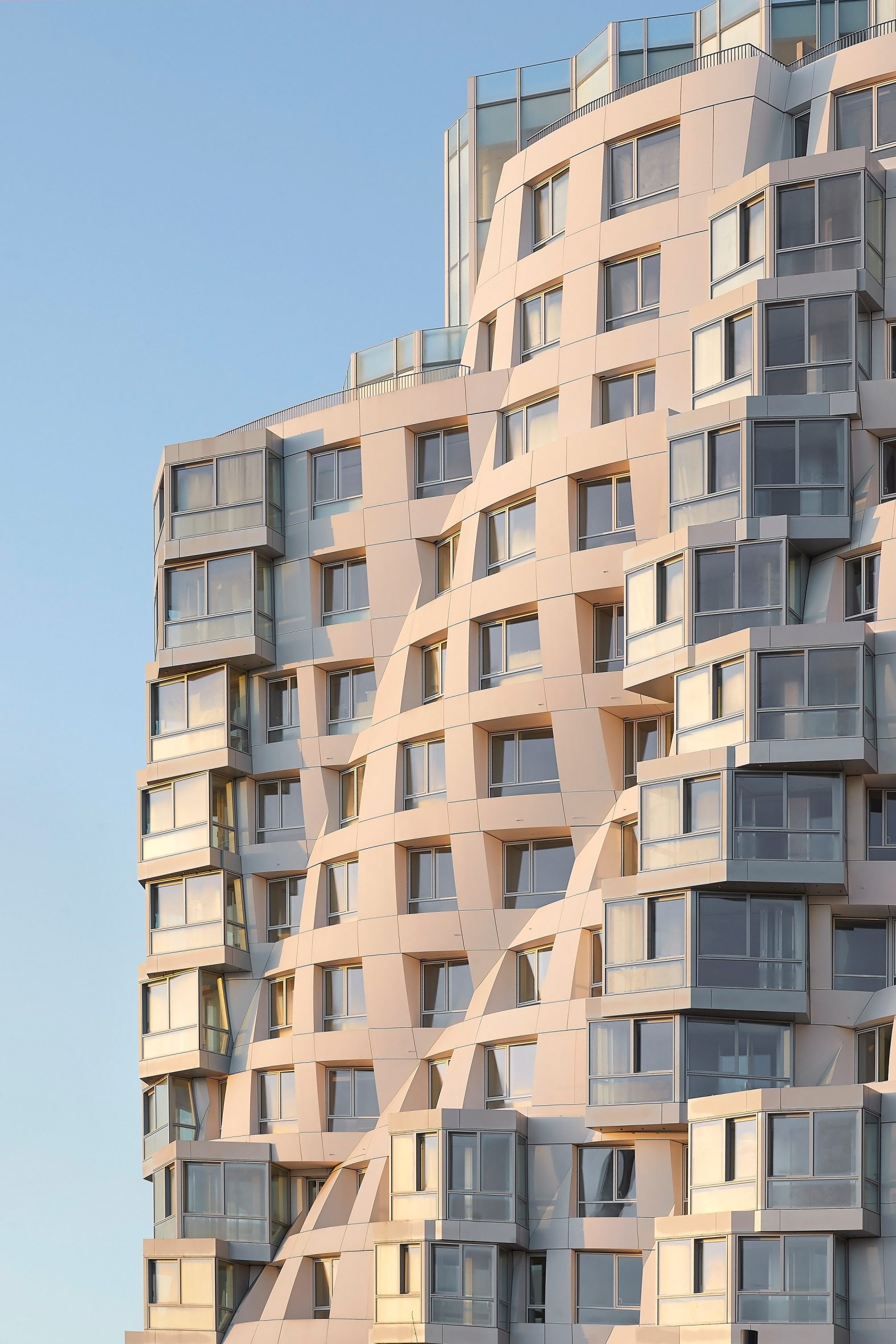
Battersea Power Station Development
Battersea, London
Typology: Residential
Status: Built
Architect: Gehry Partners
The Battersea Power Station Development was a large multi-building project designed by Gehry Partners. I worked on this project during my time at Gehry Technologies (GT) as a member of the core Gehry Partners project design team. My role and responsibilities included working with the team on facade design, documentation, and constructability optimization. The use of physical models was key to the design process due to the behavior of sheet type materials, allowing for ruled geometries. I worked on 3D design modeling using Digital Project and translating the complex geometry into Revit for coordination and documentation. This work also included coordination with interiors, structures, and facade consultants to help streamline the overall design process.
Process
The entire Battersea Powerstation Development design was developed and documented in a 3D database utilizing a networked model that contained all of the drivers, elements, and details for each building. In order to streamline the documentation process, tools for interoperability had to be developed that would take the design model from one platform to the next. We chose to use CATIA and Revit for the DD stage in order to establish a more efficient documentation delivery process. The project was separated and organized using file structures and standards defined by the Battersea GT team. The BIM master model was divided and organized by Disciplines, Elements, Systems, and Sub-Systems. Each building belonged to its own project product and was further organized by discrete Sub-Elements such as drivers, enclosure, and interiors. These Sub-Elements were then broken down into building systems such as facade types, glazing types, window types, and winter gardens. The file organization was organized to correspond with the Revit model which included parametric families for each Sub-Element, including facade system types and components. In this project, the parametric master model was used for parametric and automated modeling while the Revit model primarily served to develop 2D documentation and worked as a delivery tool. With the use of these primary tools, the Battersea project achieved a level of definition and clarity that allowed for a complex design process to coincide with an efficient delivery method.


