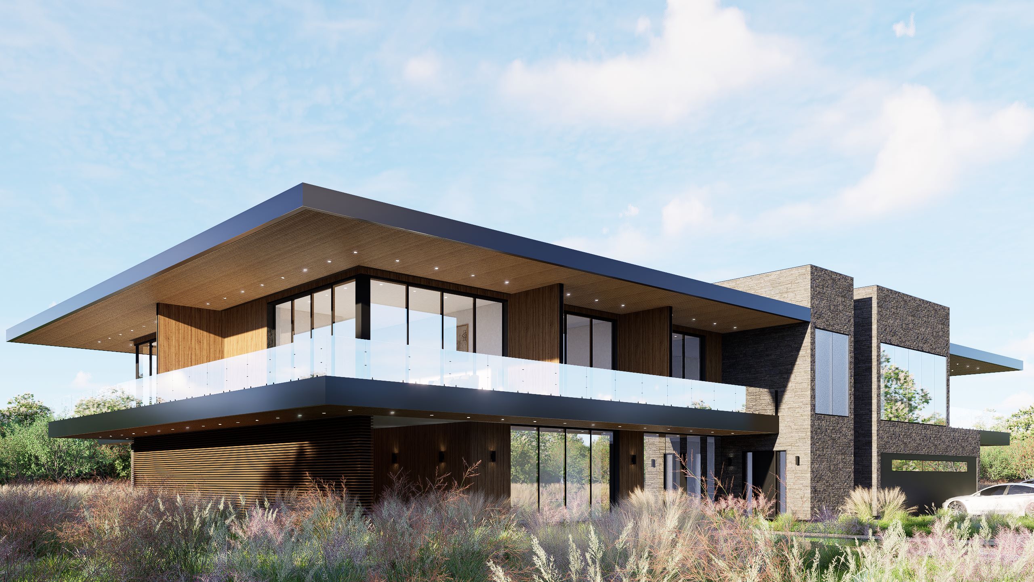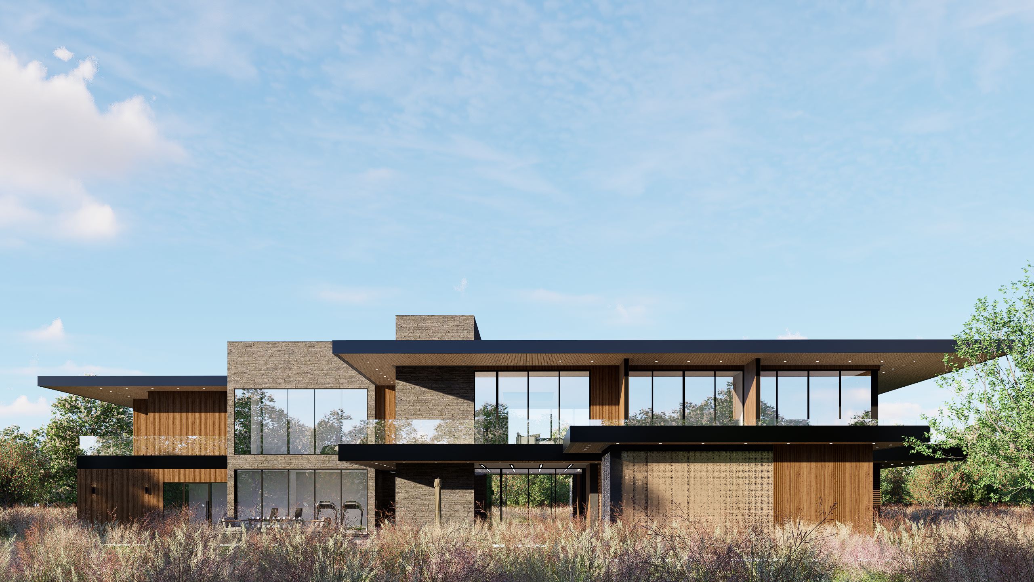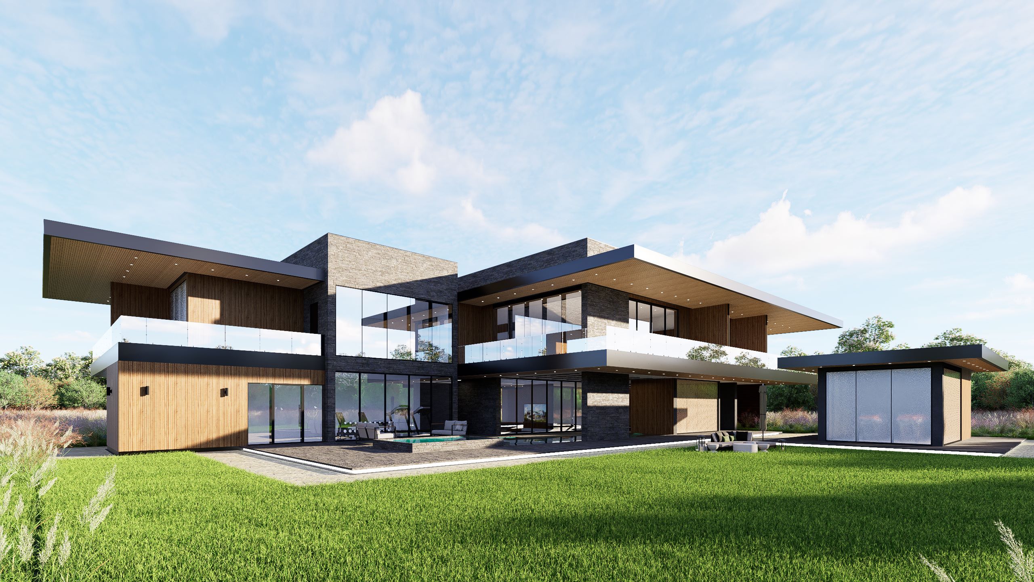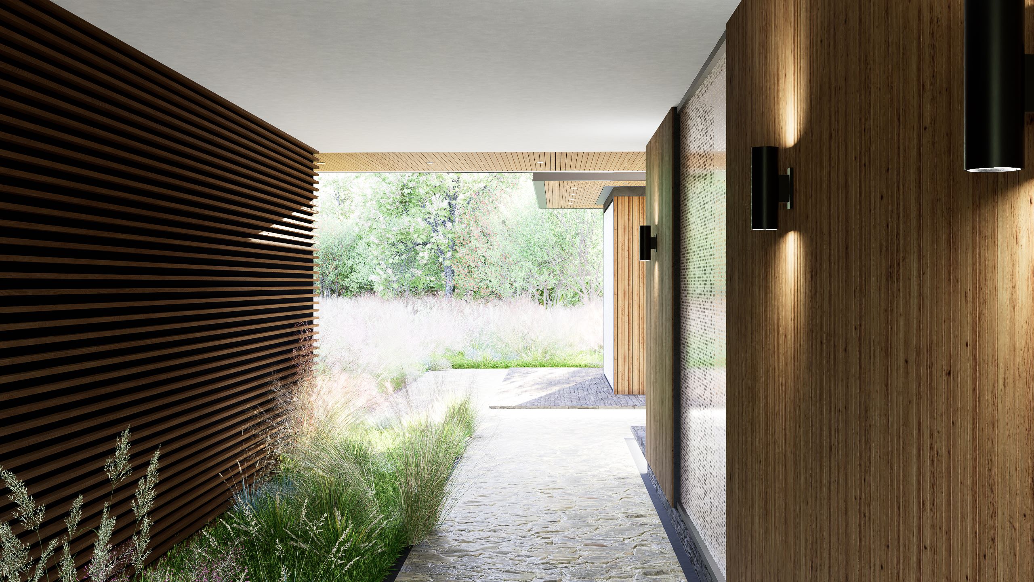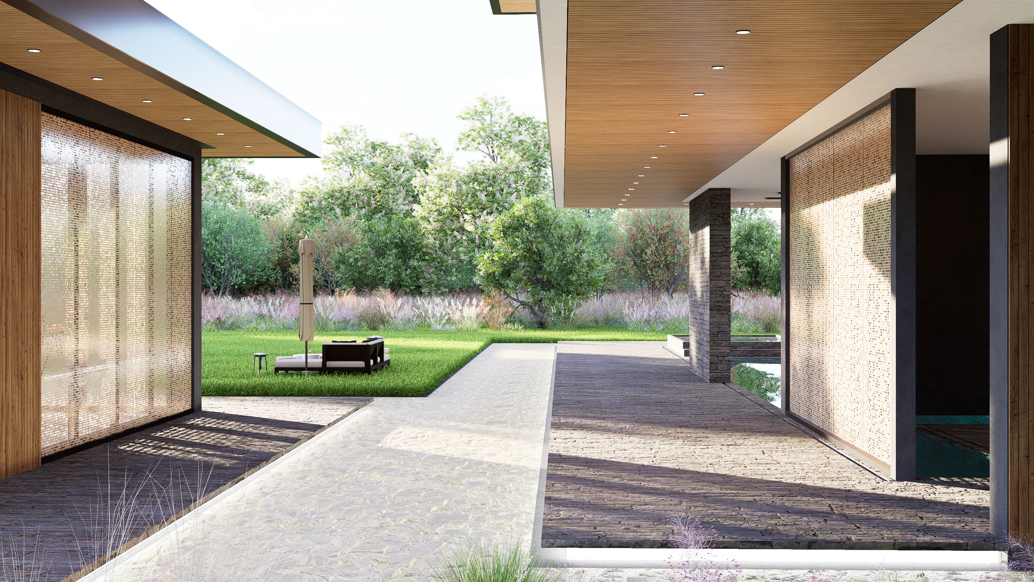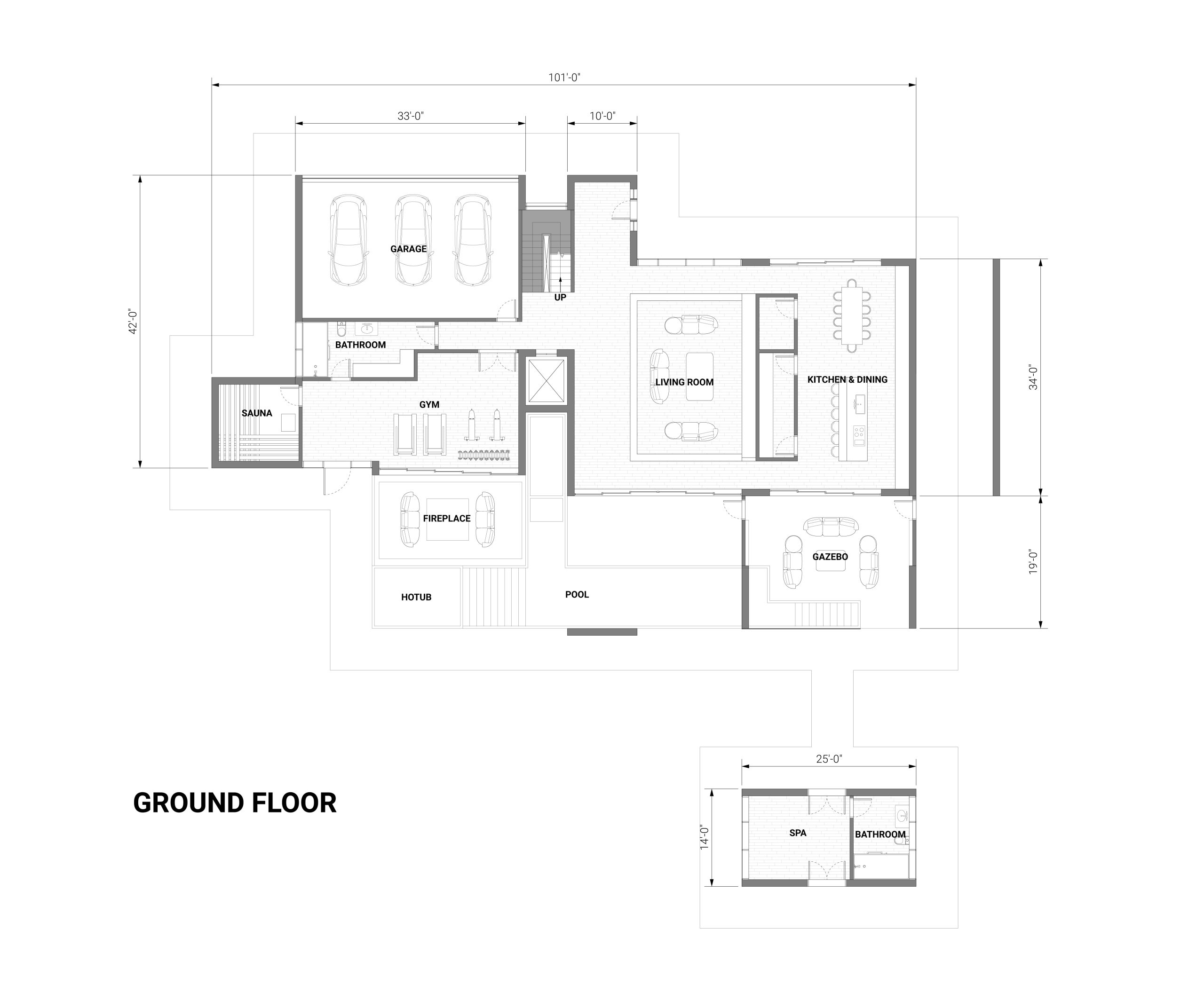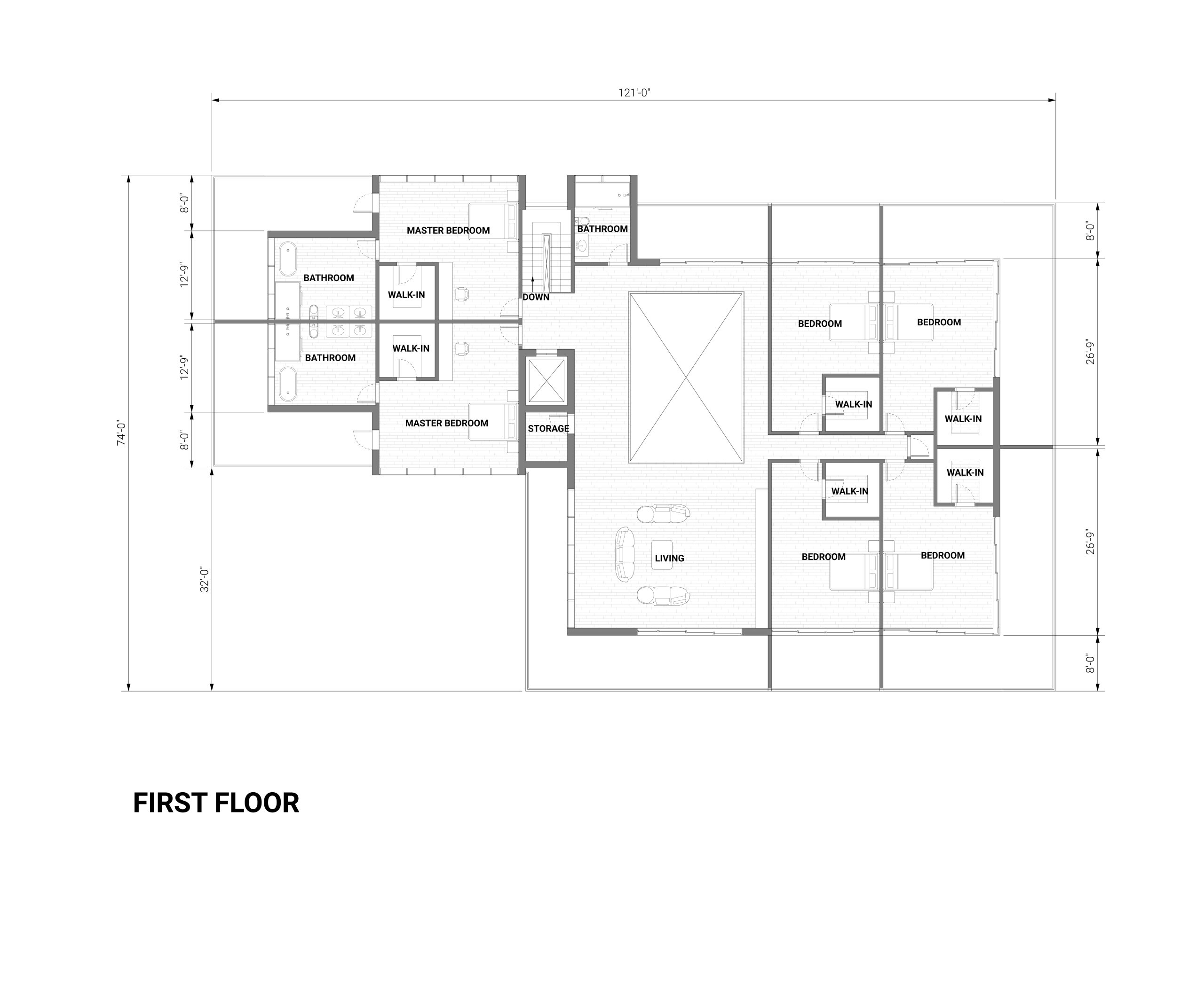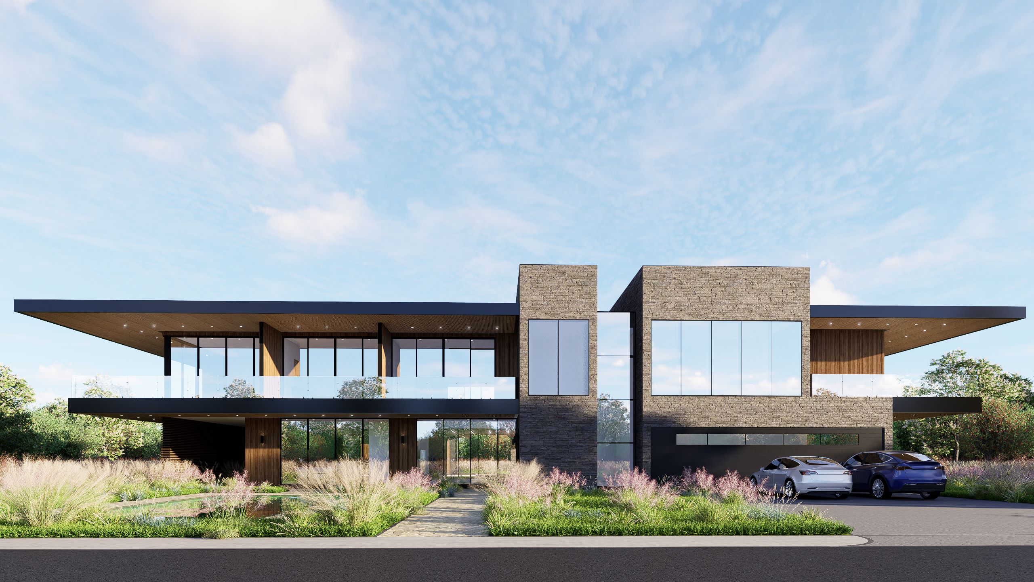
Vitalis House
Palm Springs, California
Typology: Residential
Size: 11,186 sqf
Status: Design Proposal
Vitalis House is a sophisticated architectural project that epitomizes the theme of Health and Wellbeing. This luxurious residence features six spacious bedrooms, each with its own private balcony, allowing residents to enjoy personal outdoor spaces. Among these, two bedrooms are ensuite, offering additional privacy and comfort.
The centerpiece of Vitalis House is the impressive double-height living room, which creates an expansive, light-filled environment perfect for relaxation and social gatherings. Complementing this space is a fully equipped gym and a sauna, providing essential amenities for maintaining a healthy lifestyle.
The wellness theme extends outdoors with a dedicated spa building, designed for ultimate relaxation and rejuvenation. The exterior is equally captivating, featuring a garden deck that appears to hover over a serene water feature. This tranquil water element seamlessly connects to a shimmering pool, creating a continuous flow of relaxation throughout the outdoor space. Additionally, a hot tub is integrated into the garden deck area, offering a perfect spot for unwinding.
The exterior design of Vitalis House showcases a monolithic stone structure, exuding strength and permanence. The rest of the house incorporates extensive use of wood and dark surfaces, creating a warm and inviting atmosphere. The distinctive roof design extends far, creating a long horizontal winged aesthetic that enhances the house’s architectural elegance.
Every aspect of Vitalis House is meticulously designed to promote the wellbeing of its residents, making it a true sanctuary of health and tranquility.
