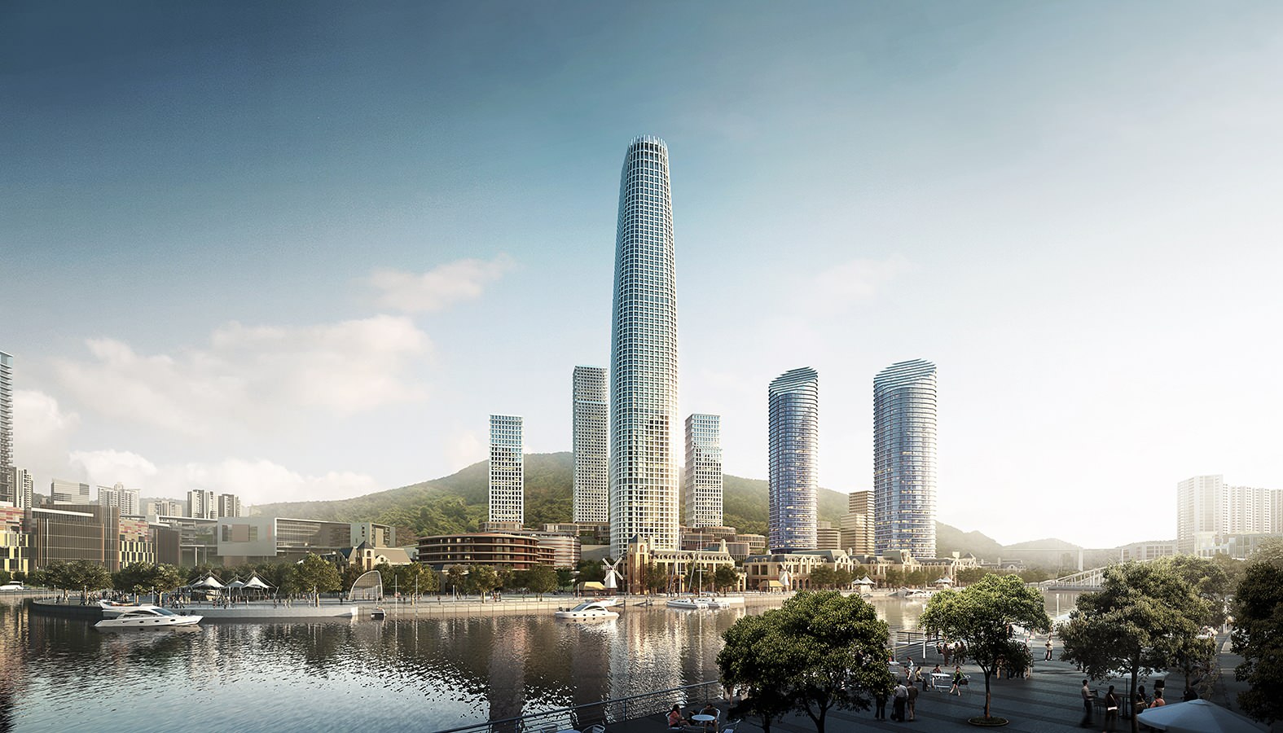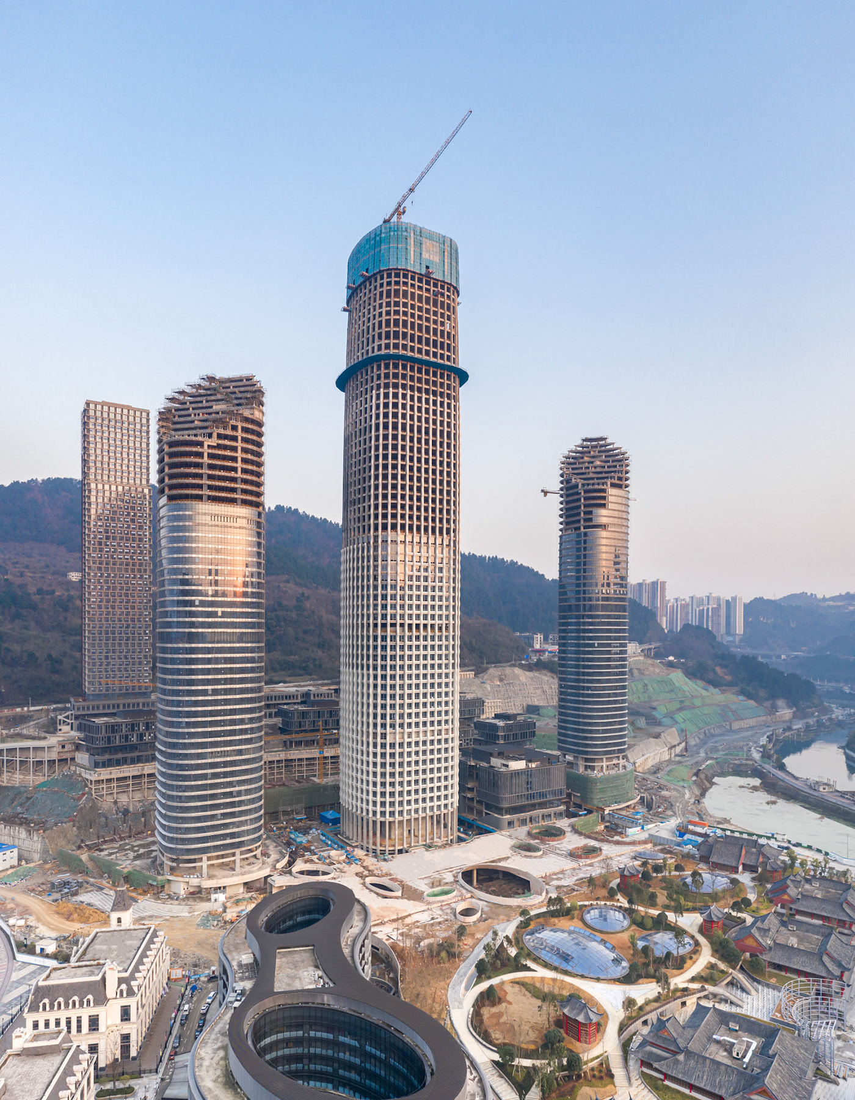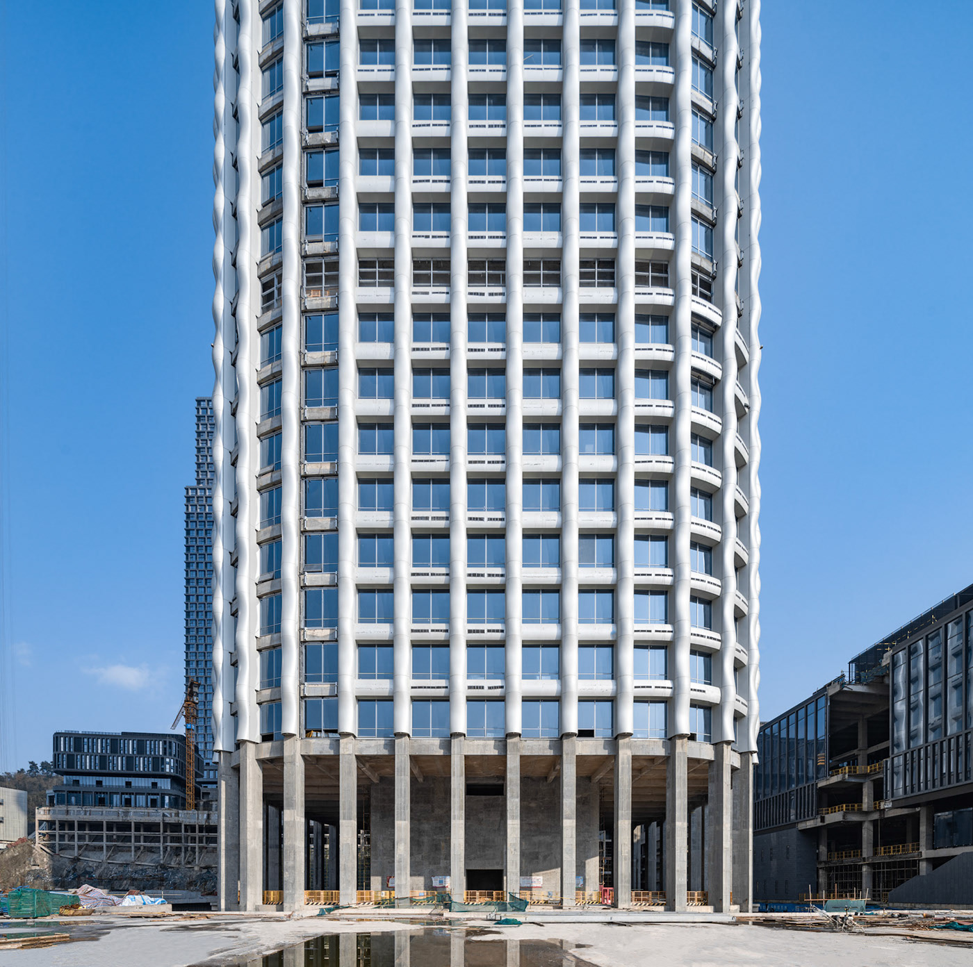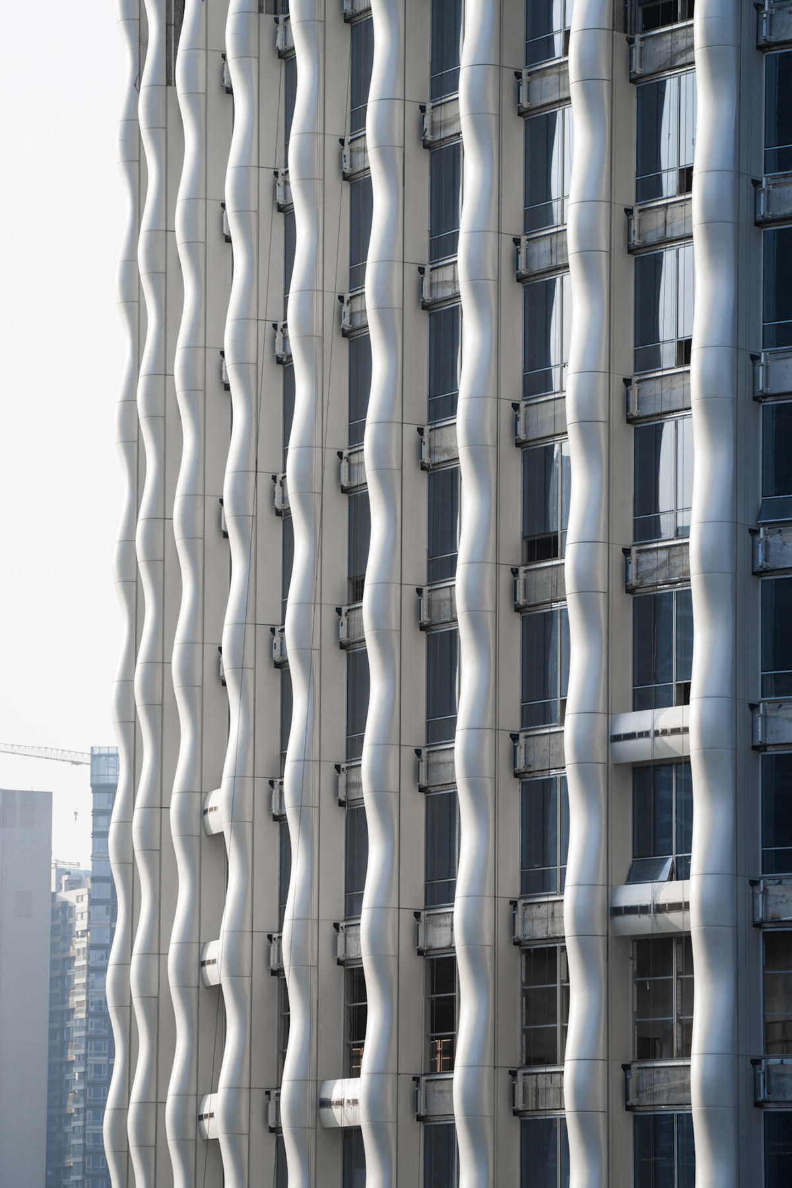
Guiyang World Trade Center
Guiyang, Guizhou, China
Typology: Office, Residential
Status: Built
Architect: SOM
I worked on the Guiyang World Trade Center during my time at SOM. The landmark tower was designed and engineered as part of a master plan including high-rise and low-rise buildings with public spaces that connect the surrounding natural landscape features. My role in this project ran through the design development stage as a member of a team effort to design and document the landmark tower. My role and responsibilities were primarily focused on the design development of the facade and included parametric modeling of the exterior geometry, geometric optimization for fabrication, and design documentation. The final outcome was a detailed 3D facade model used to communicate with manufacturers and facilitate fabrication. This 3D model included all exterior design surfaces and construction geometry referenced and detailed in the final documentation package.
Introduction
The Guiyang World Trade Center is a supertall skyscraper reaching a height of more than 380 meters with 79 stories. This building is characterized by a finely tuned geometry that is derived from a non-linear scalar shape transformation meant to optimize the distribution of load forces, maximize floor plate area, and decrease column spacing in response to programmatic requirements. The expressed perimeter reinforced-moment frame is clad in approximately 30,300 panels with a combination of doubly curved, singly curved, and planar types. The articulated doubly curved panels (ranging in size from 2700×1300 mm to 6200×1300 mm) posed a major challenge which was overcome by propagating localized inputs (vectors, datums, and amplitudes) across each discrete element. Skeletal modeling techniques increased computational performance while enabling the global mapping of discrete elements for automating control geometry and instantiating system-level features. Critical to establishing an interactive reciprocity between form and discretized elements was the multi-user computational framework that allowed us to iterate until we arrived at a precise digital model for fabrication.
Using a combination of computational and digital modeling techniques, the skyscraper was first distilled into its basic geometric constructs. The design surface and structural nodes served as input drivers from which the rules and parameters behind every component were established. The scripted construction geometries were then controlled using discrete parametric values and transferred between script phases. To control tangent relationships, the doubly curved surface geometries were first modeled as continuous surfaces and subdivided in a subsequent phase. This allowed for the final fabrication panels to maintain intended surface curvatures and the tangencies to the original design surfaces.



