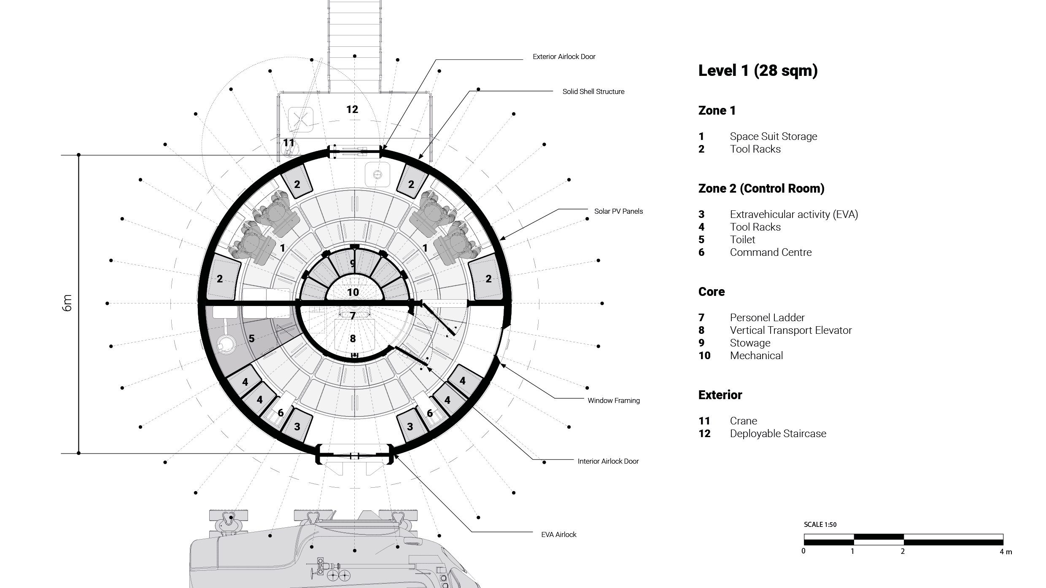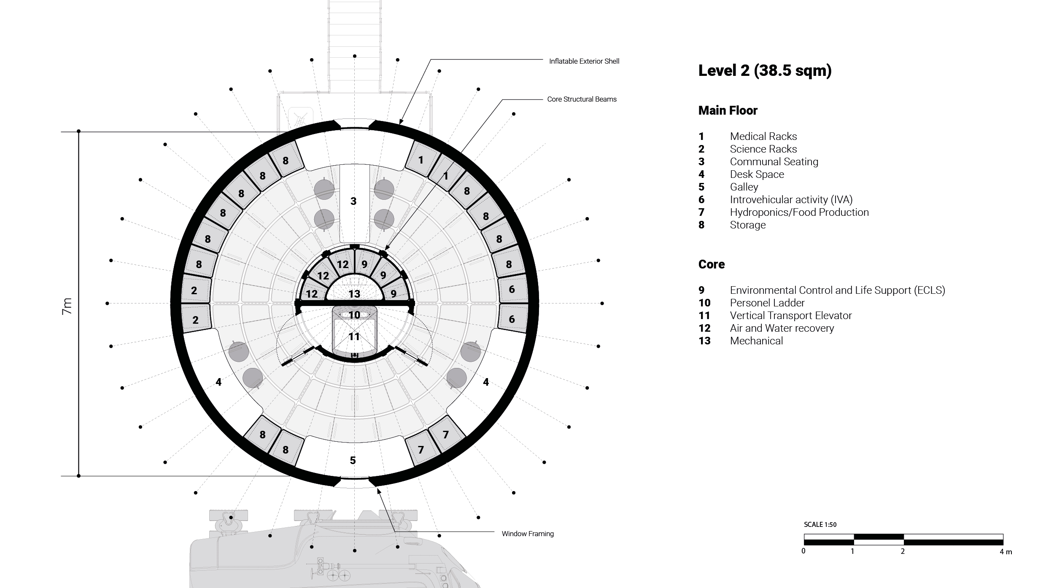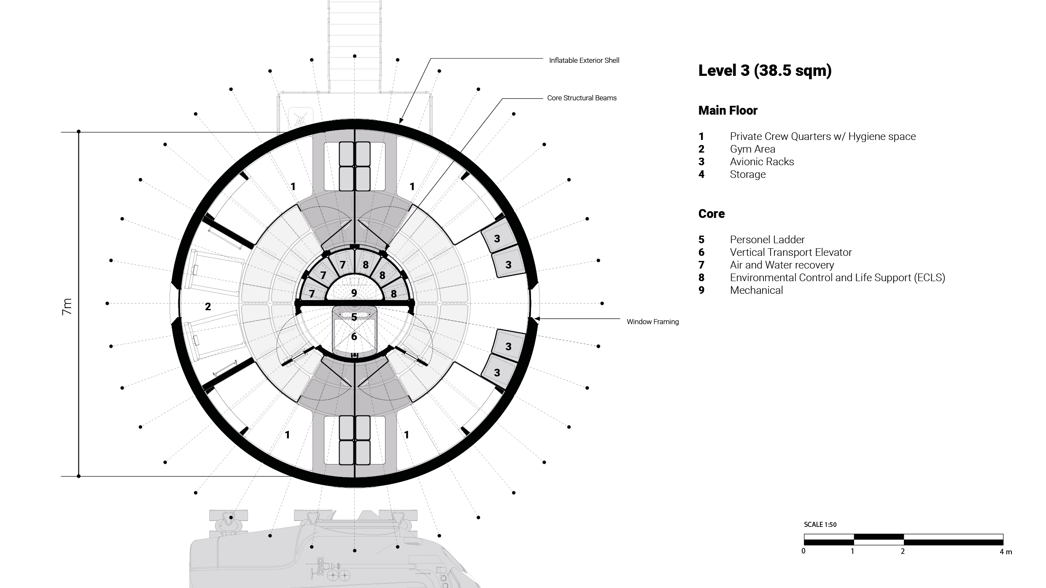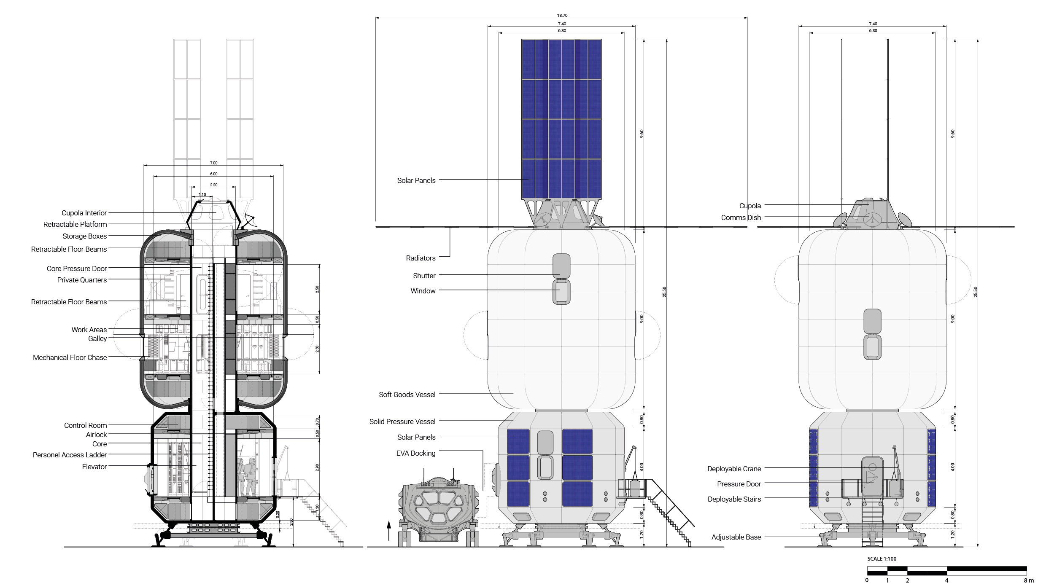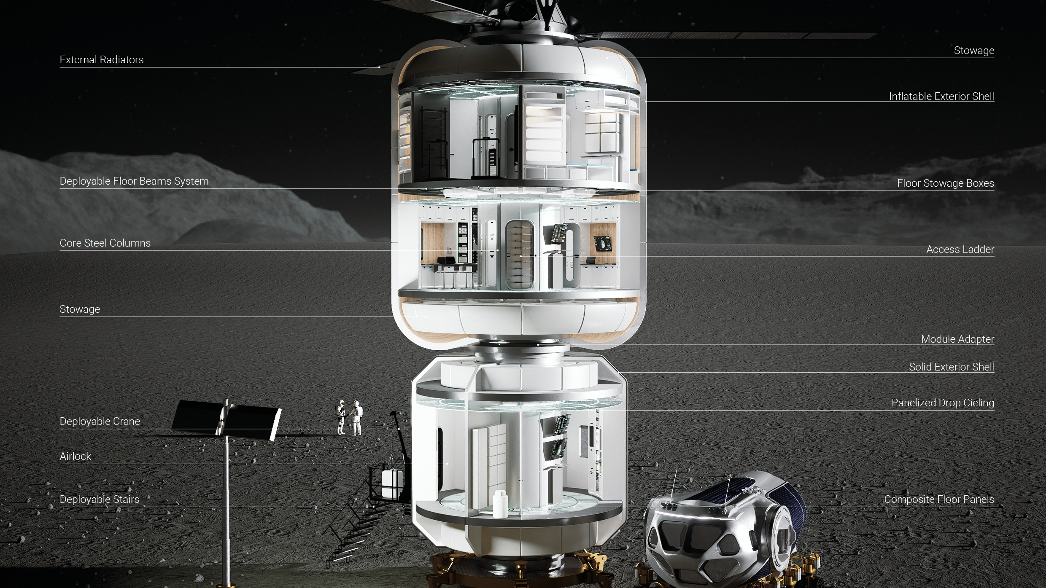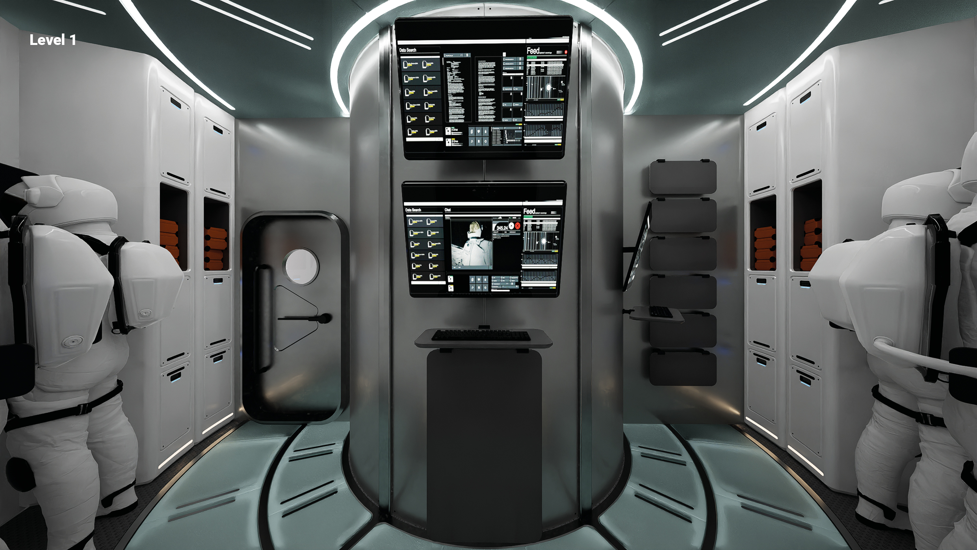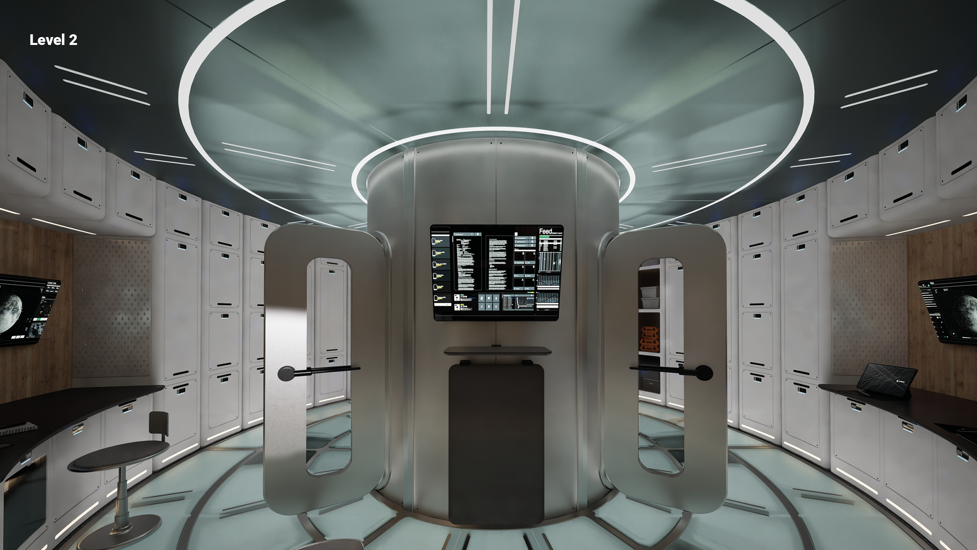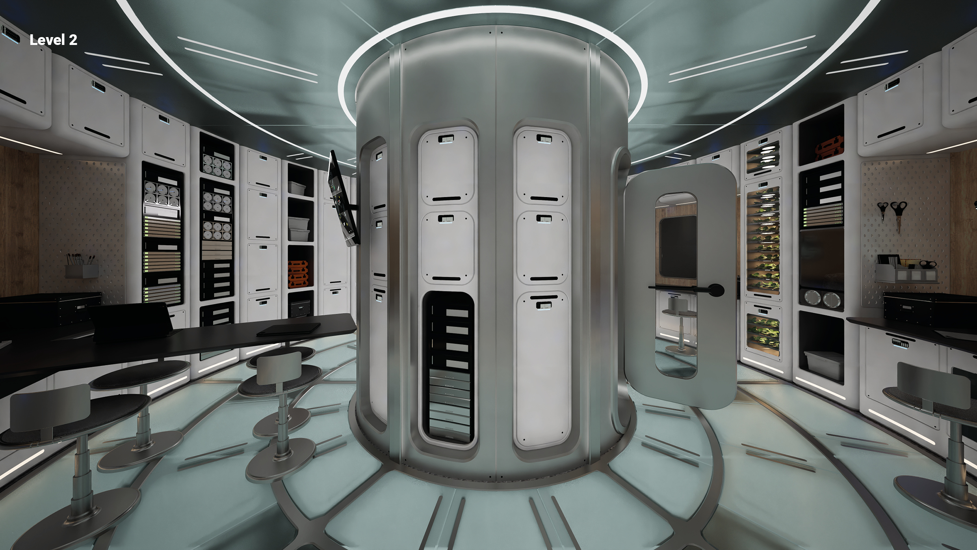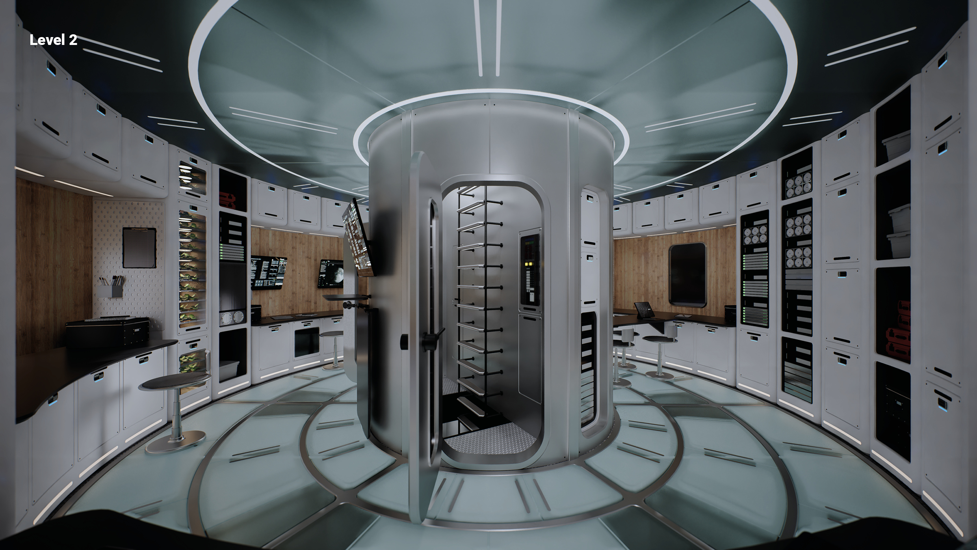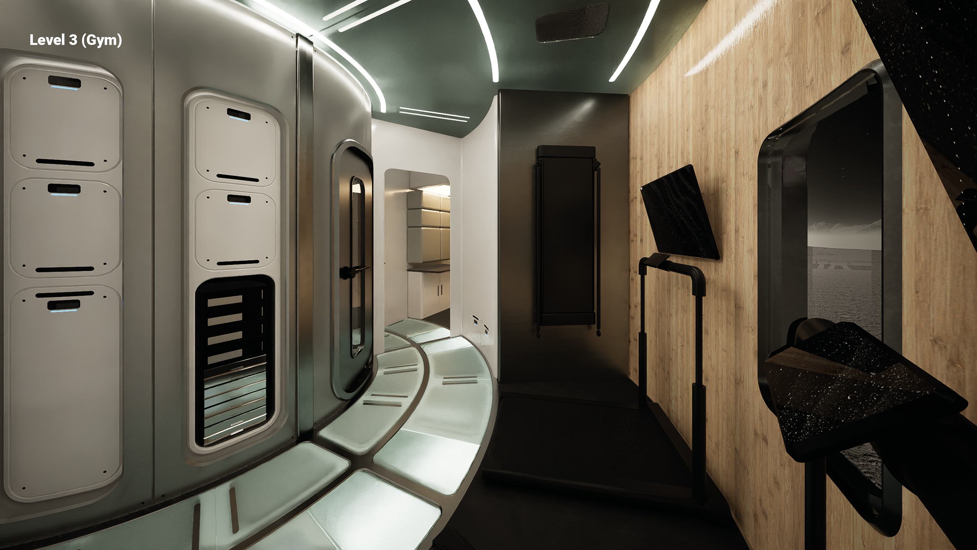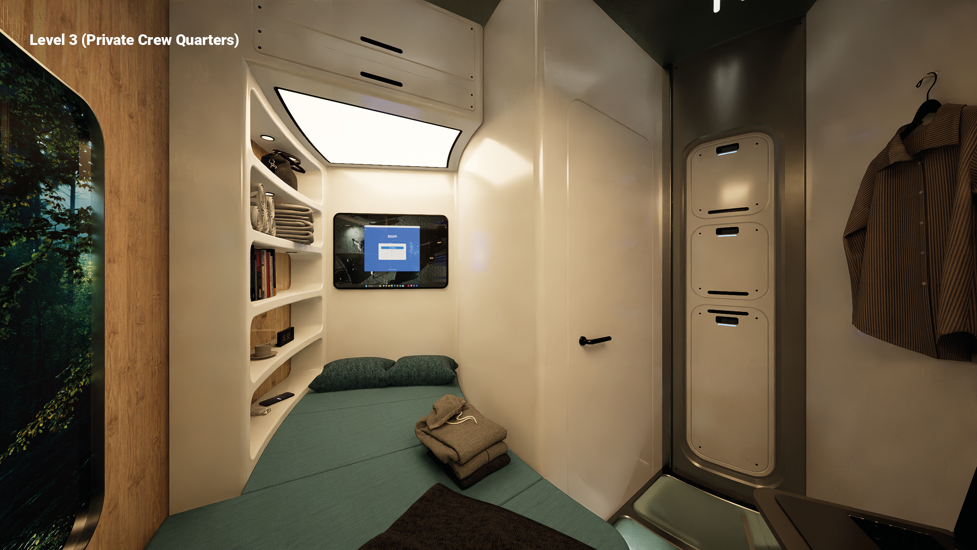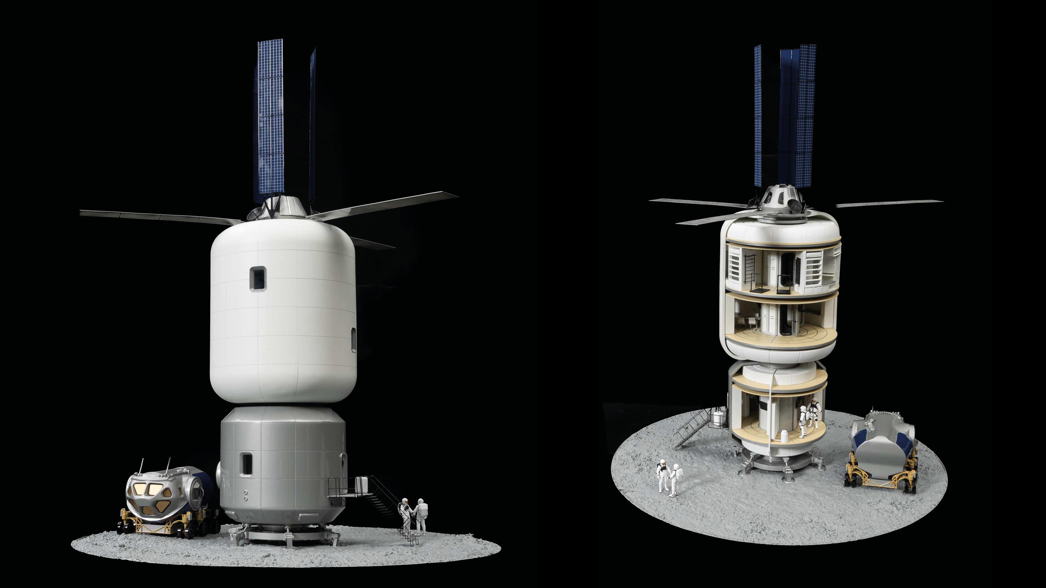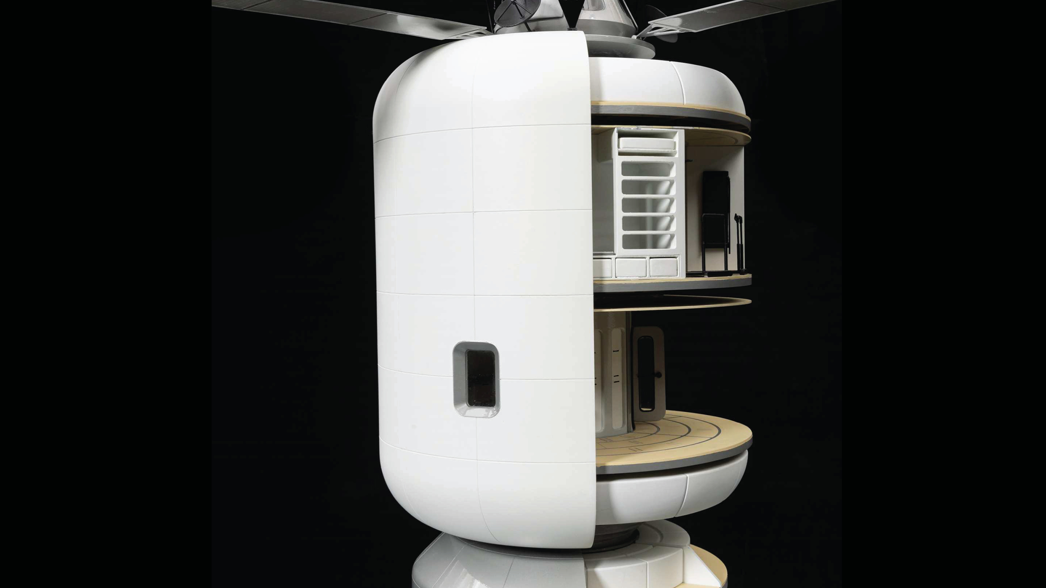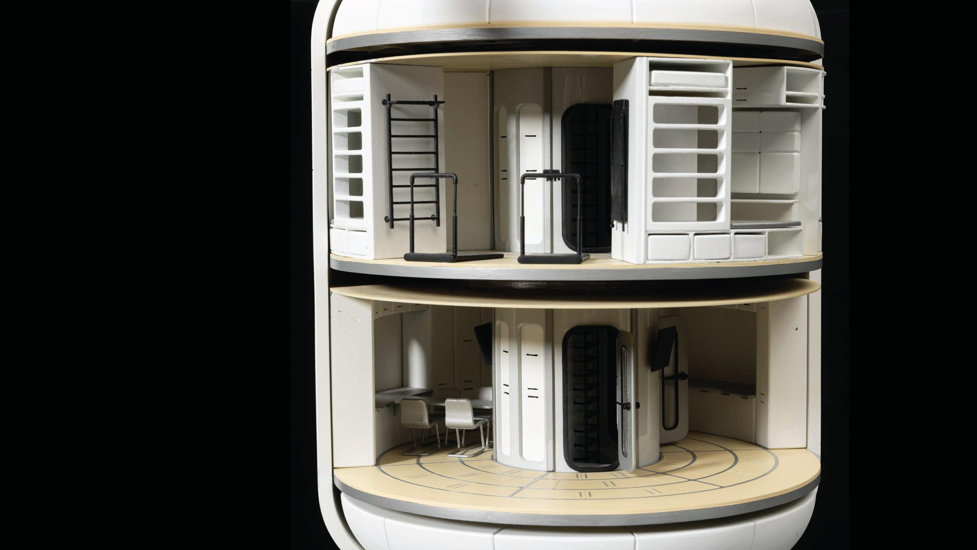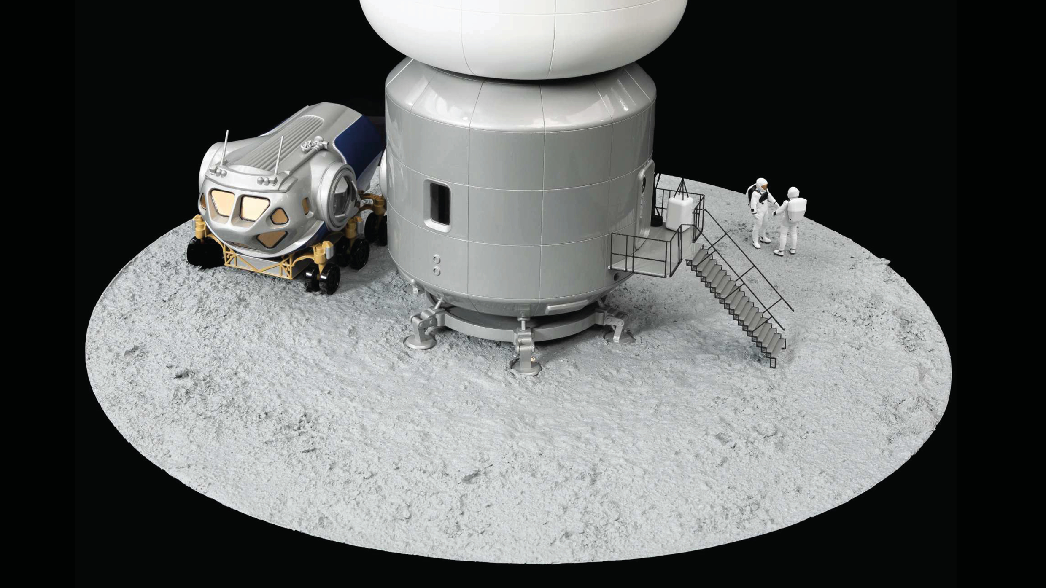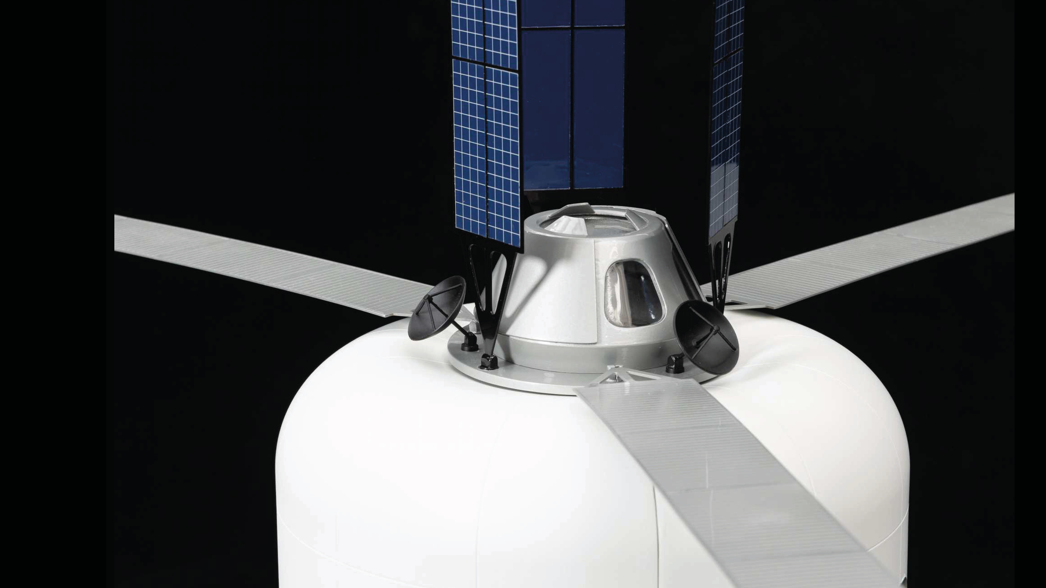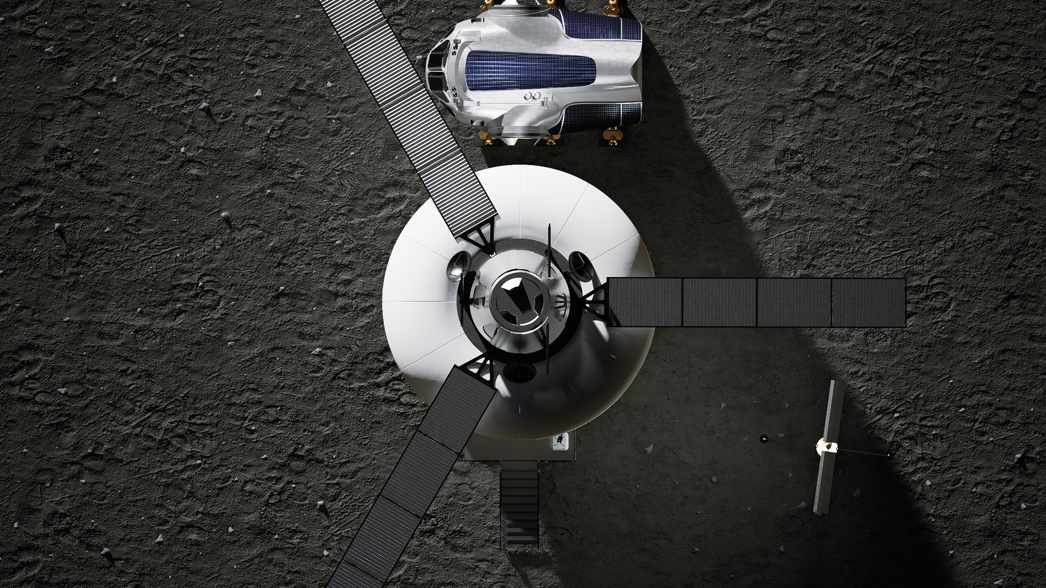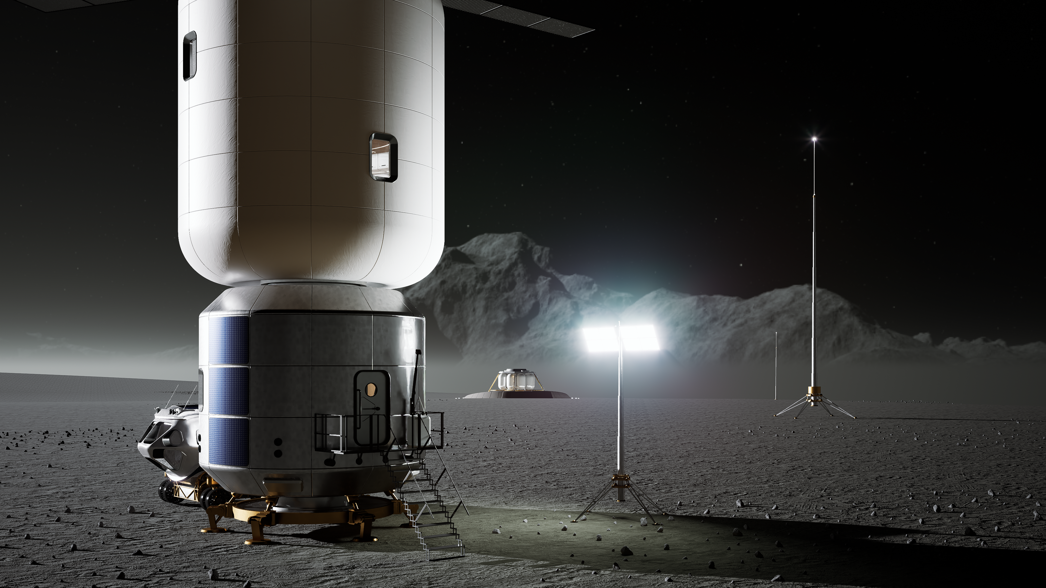
Hybrid Lunar Habitat
Moon
Typology: Space Architecture
Size: 105sqm
Status: Concept
The Deployable Lunar Habitat Architecture (DLHA), is designed to provide a sustainable and efficient living and working environment for astronauts on the Moon. The habitat’s primary purpose is to support long-term human presence by ensuring safety, comfort, and functionality in the harsh lunar environment. The design incorporates solutions for space utilization, energy collection, and life support, aiming to foster a self-sustaining habitat capable of supporting various scientific and exploratory missions.
Solid Pressure Vessel and Inflatable Components
The DLHA features a hybrid structure combining a solid pressure vessel and inflatable sections. The solid pressure vessel, located at the first floor as well as the core of the habitat, providing essential structural integrity and housing critical systems. Surrounding the solid core on the upper two floors are inflatable pressurized spaces, which expand to create additional living and working areas. The inflatable sections are used for crew quarters, laboratories, and communal spaces, offering flexibility and increased usable volume without significantly adding to the overall weight of the habitat.
Energy Collection
Energy collection for the DLHA is primarily achieved through solar power. The habitat is equipped with photovoltaic (PV) panels mounted on the solid pressure vessel, Additionally, deployable solar fins are positioned around the habitat’s cupola.
Separation of Spaces
The habitat is meticulously designed to separate different functional spaces across its three levels, each serving distinct purposes. Level 1 includes areas for extravehicular activity (EVA) preparations, tool storage, and a control room for monitoring and managing habitat systems. It also contains an airlock for safe transitions between the habitat’s interior and the lunar surface. Level 2 is dedicated to intravehicular activities (IVA), providing space for working, scientific research, and food production. Advanced laboratories and hydroponic systems for sustainable farming are integrated into this floor, along with communal seating and galley areas for dining and social interaction. The top floor, Level 3, houses private crew quarters designed for rest and personal hygiene. It also features a gymnasium to ensure the crew’s physical well-being, crucial for maintaining health in a low-gravity environment.
Utilities and Support Systems
The core of the habitat hosts essential utilities and support systems. These include environmental control and life support (ECLS) systems that regulate the habitat’s internal environment, ensuring a stable supply of breathable air, suitable temperature, and humidity levels. Advanced air and water recovery systems reclaim and purify air and water, minimizing the need for resupply missions and promoting sustainability. Additionally, mechanical systems are responsible for the habitat’s structural support, internal transport (such as elevators and ladders), and the deployment of various functional components.
