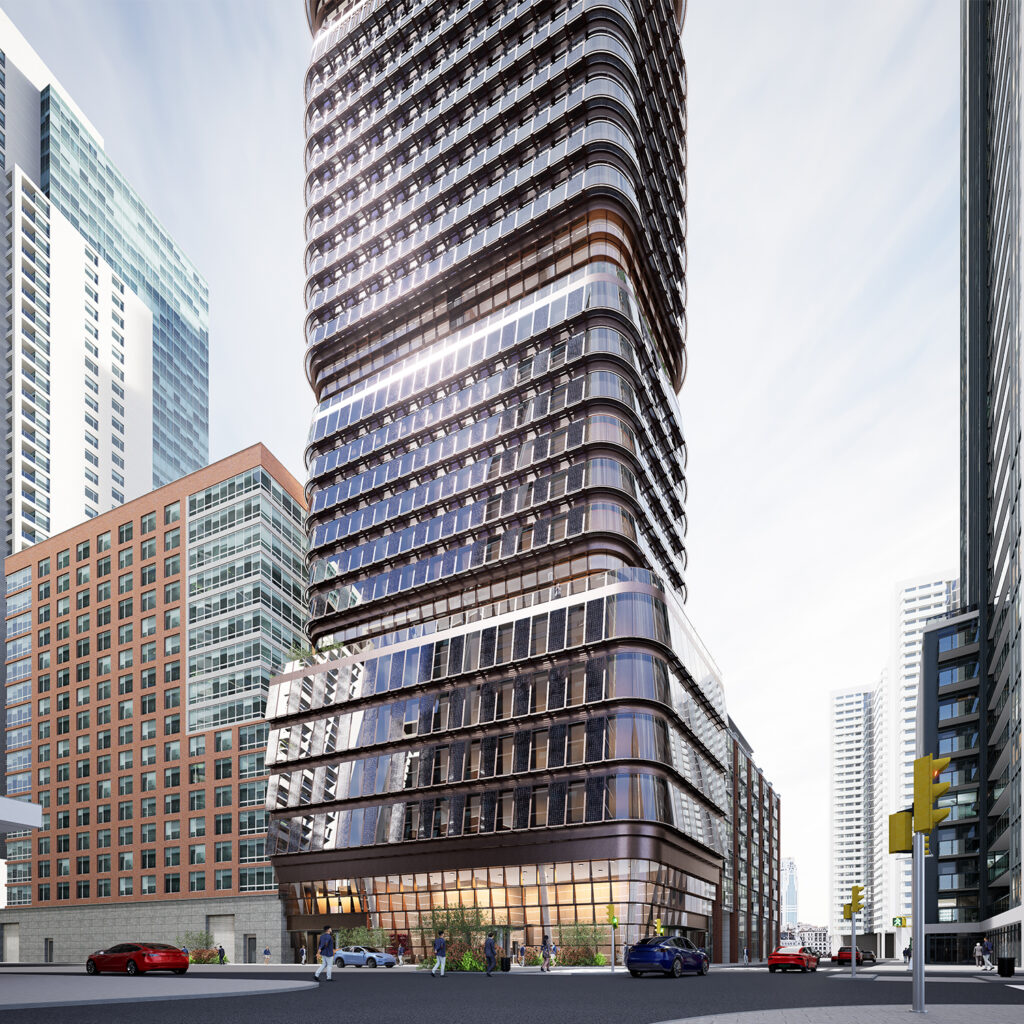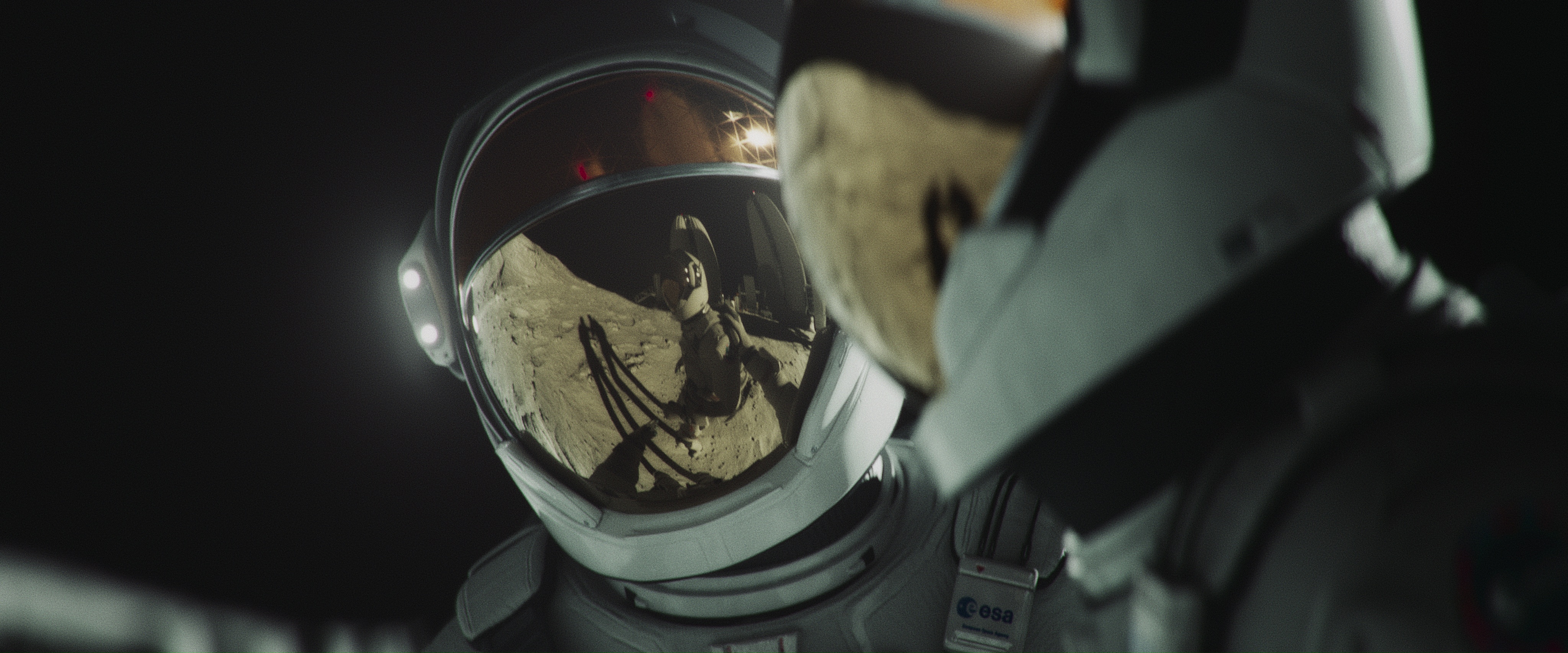Habitability factors play a critical role in Space Architecture. As outlined in NASA’s “Factors Impacting Habitable Volume Requirements,” habitability relies on the strategic allocation of space, focusing on the essential physical volume and its organization to mitigate feelings of crowdedness and enhance psychological comfort. A key aspect of these standards is workspace design, which provides areas that support meaningful activities and help prevent work-related stress, thus fostering a sense of productivity and purpose. For instance, allowing crew members control over their environment by adjusting settings such as lighting, temperature, and ventilation is crucial for optimizing comfort and enhancing task performance. To overcome sensory deprivation and monotony, varied sensory inputs—visual, auditory, tactile, and olfactory—are integrated to maintain cognitive and emotional health, vital in high-stress environments. In addition, the design of a habitat must also consider social dynamics, creating spaces that encourage positive interactions and provide necessary privacy to support a healthy social environment. Moreover, ensuring the physical and medical well-being of the crew is paramount; accessible medical facilities and robust contingency readiness plans are essential for safety and emergency preparedness. The integration of these factors into habitat design is fundamental to the success of long-duration mission goals and space habitation, highlighting how each element plays a crucial role in ensuring well-being and productivity.
A multidisciplinary approach is essential in addressing the wide range of habitability factors. This involves collaboration among architects, engineers, and other specialists. Architects focus on the spatial configuration, systems integration, functionality and human experience of the habitat, ensuring that the physical environment supports both functionality and psychological well-being. They integrate living and working spaces to create a harmonious environment that mitigates the effects of confinement and isolation. Engineers, on the other hand, are responsible for the structural integrity, material selection, and the integration of systems such as life support, power, and communication. They ensure that the habitat is safe, sustainable, and capable of withstanding the harsh conditions of space. Human factors considerations include the knowledge of human behavior and ergonomics to optimize the inhabitants’ comfort, efficiency, and safety. It is important to understand the varied interactions between humans and other elements of the habitat to design interfaces, workflows, and living conditions that prevent fatigue, enhance productivity, and maintain morale over long-duration missions. Thus, this multidisciplinary approach provides a stronger criteria for habitability.
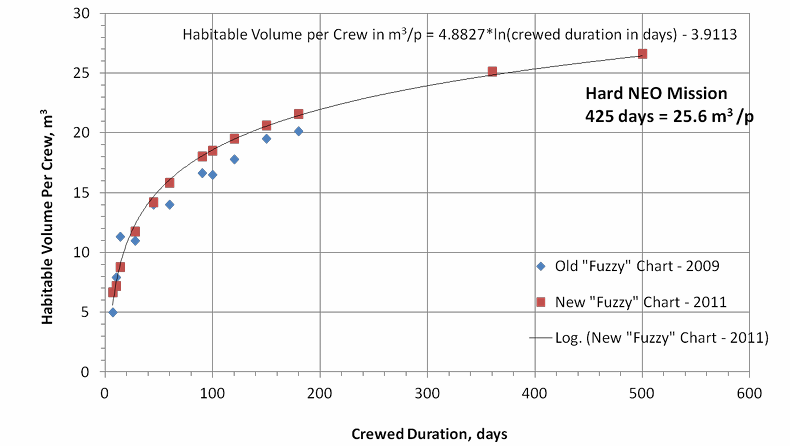
One criteria in habitability is full body accessibility. This concept hinges on whether a space can accommodate an entire human body, thereby indicating its suitability for engaging in regular activities or tasks. In short-term missions, habitable volume requirements per crew are lower but as crewed mission duration increases, the habitable volume slowly starts to plateau. As an example, the chart above indicates that a standard volume requirement per crew of 25.6m3 is reached for long duration missions of up to 500 days. Transitioning from areas that accommodate the whole body, there are also spaces categorized under partial body accessibility. These areas, while not large enough to house a full body, are still crucial to the habitability of a larger space. They typically allow for the insertion of a limb, such as an arm, to perform specific tasks or access tools and materials. Often connected to or easily accessible from primary habitable volumes, these partial spaces include narrow cavities or extensions where crew members might interact with the environment to support broader functional needs, a good example of this might be stowage under floor panels.
However, not all volumes within a structure are meant for human interaction. Certain areas are deemed non-habitable due to their designated purposes, such as storing physical systems, hardware, or other structural necessities that are crucial for the operation of the primary habitable space. These spaces are specifically designed to be impractical for human activity during normal operations, highlighting the diverse functionality of different areas within a larger habitat. Some areas support direct human activity, others are optimized for supporting roles that underpin the overall functionality and safety of the habitat.
This differentiation in space usage underscores the complexity and thoroughness of the ergonomic design principles applied in space habitat architecture. Ergonomic design extends beyond just optimizing physical spaces—it involves a holistic approach that integrates the functionality, safety, and well-being of the human body into each aspect of the habitat’s design. In the design of workspaces, every instrument panel, storage unit, and workstation is positioned to ensure optimal accessibility and minimal physical strain. The layout must be carefully planned to support the natural movement of astronauts in microgravity, reducing the risk of injury and fatigue. Adjustable and multifunctional furniture, which can be adapted to different users and activities, further enhances the ergonomic quality of the habitat, maintaining high levels of productivity and reducing potential errors during critical operations. For example, in the crew quarters, bed spaces can also be utilized as private individual desks by incorporating adjustable furniture.
Furthermore, mobility in reduced gravity presents unique challenges that require innovative solutions. Features like padded walls and strategically placed handholds are essential for facilitating movement and protecting astronauts from injuries. The selection of flooring materials is also crucial; these materials must be durable, easy to clean, and designed to provide secure footholds or Velcro-like surfaces to stabilize movement in the absence of gravity. These design elements facilitate easier transitions between different sections of the habitat. Additionally, the spatial configuration within the habitat is designed to optimize navigation and accessibility. Corridors and common areas are arranged to minimize obstructions, allowing for smoother, more intuitive paths that enhance operational efficiency. This careful planning is pivotal not only for day-to-day activities but also becomes critically important in emergency situations where rapid movement and access to specific areas can be life-saving.
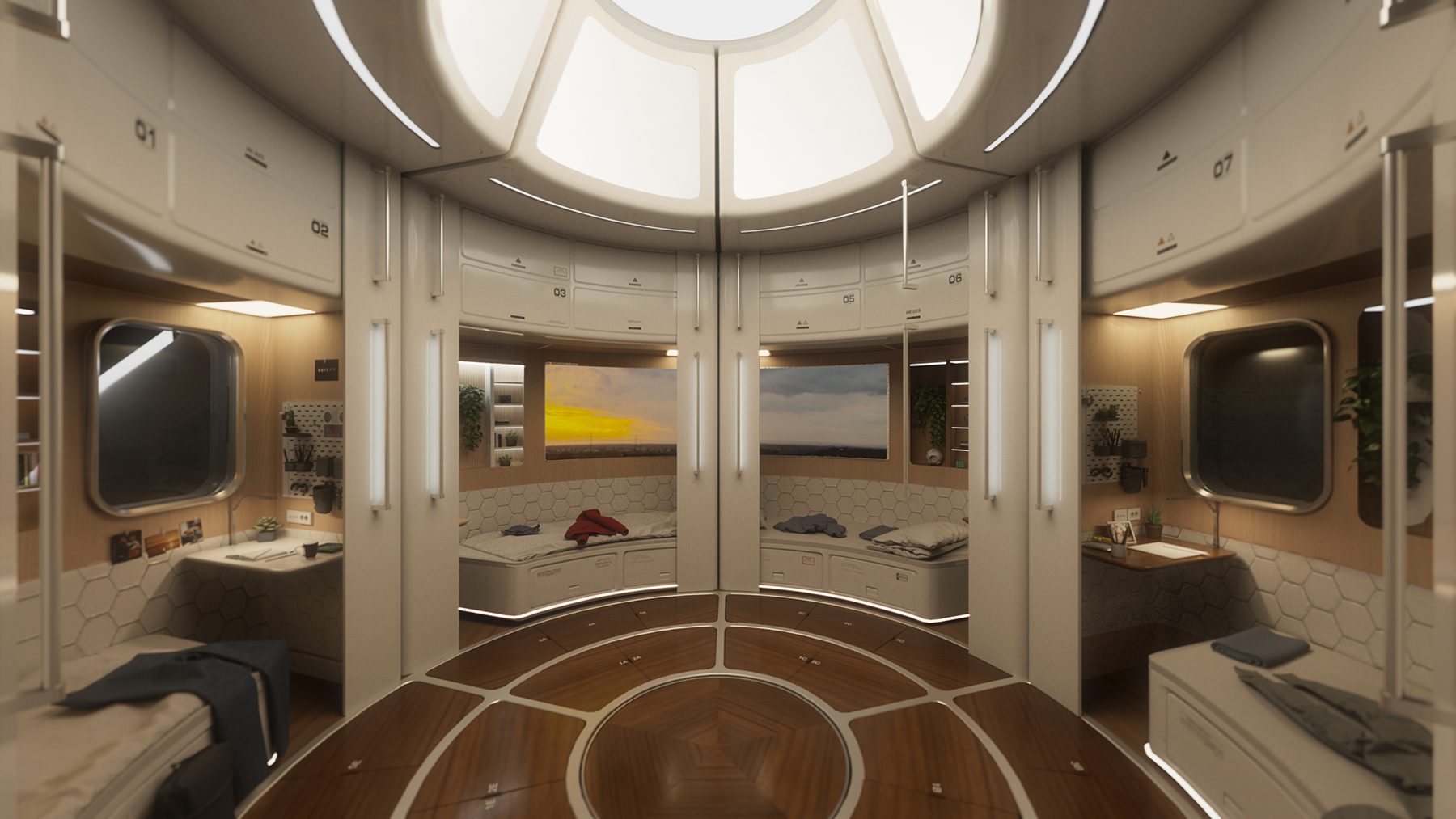 New Frontiers Private Quarters, SOM, Lockheed Martin
New Frontiers Private Quarters, SOM, Lockheed Martin
Further into spatial configuration, the inclusion of private personal areas within space habitats is essential for supporting the mental health of astronauts. Private spaces act as vital retreats for astronauts, allowing them to temporarily withdraw from the constant social interaction. Such personal areas are essential for uninterrupted sleep, self-reflection, and private leisure activities, which are critical for maintaining psychological resilience on missions. Studies have indicated that the presence of personal spaces substantially decreases the likelihood of interpersonal conflicts by providing psychological ‘buffers’ that help crew members manage stress and maintain personal well-being.
Personal spaces are complimented by the control of acoustics between them. Factors like acoustic privacy and individual control over environmental variables, including lighting and temperature enhance the astronauts’ sense of autonomy and comfort. Moreover, designing for noise control involves integrating materials and technologies that absorb or block unwanted sound and managing the layout to minimize noise transmission from machinery to living quarters. Acoustic treatments can be applied to walls, floors, and equipment enclosures to mitigate the propagation of sound. Additionally, the placement of noisy equipment is strategically planned to be as far away as possible from sleeping and working areas to ensure that noise levels in these critical areas are kept within acceptable limits. The acoustic design of space habitats not only addresses the noise from airflow and ventilation systems but also encompasses a broader range of noise sources and mitigation strategies. For example, equipment such as pumps, fans, and generators can also generate significant noise, necessitating comprehensive solutions to ensure a habitable environment conducive to both work and rest.
To further reduce noise, engineers often use materials specifically designed to absorb sound. Materials like acoustic foam or panels made from viscoelastic compounds can be integrated into the walls, floors, and ceilings of the habitat. These materials can efficiently absorb vibrations and sound waves, preventing them from reflecting off surfaces and contributing to the overall noise level. Another example involves the use of anti-vibration mounts and isolation pads which are placed under machinery and equipment. These devices help to dampen the vibrations that contribute to noise, effectively reducing the transmission of sound through the structure of the habitat. For the ventilation systems, apart from specialized duct layouts that minimize airflow turbulence (a major source of noise), engineers can install acoustic baffles or silencers within the ductwork. These devices disrupt sound waves as air passes through them, significantly reducing the noise emitted from the ventilation system. Moreover, double-walled structures with insulated gaps can be used in critical areas such as sleeping quarters and command centers. This type of construction provides excellent thermal insulation and increases soundproofing, creating a quieter interior environment. Finally, the design of door seals and thresholds contributes to sound reduction by preventing the travel of noise from one compartment to another. This is especially important in multi-use habitats where the noise levels might vary significantly between different sections.
In addition, personal acoustic environments can be created using personal audio systems that allow astronauts to listen to music, audiobooks, or white noise, which can mask ambient habitat noise and provide a sense of privacy and normalcy. These personal systems should be designed to be integrated seamlessly into the astronauts’ living quarters, offering individual control without adding to the overall noise level of the habitat.
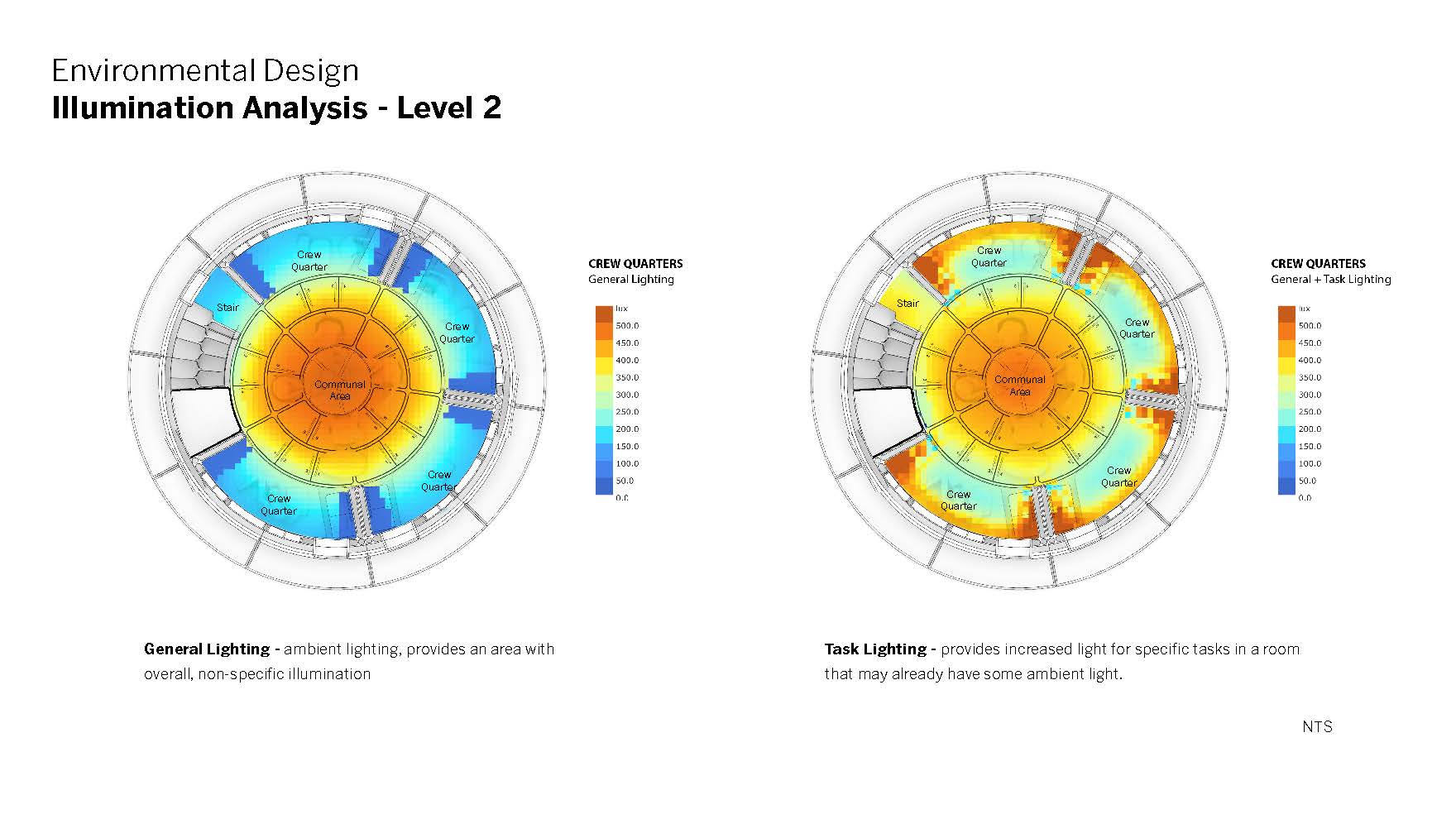
Acoustic environment management in space habitats is complemented by the equal implementation of adaptive lighting systems, which significantly enhance both the functionality and comfort of living spaces. Proper lighting is crucial for both visual performance and circadian rhythm regulation, which affects crew members’ sleep patterns and overall well-being. Research on the International Space Station (ISS) has demonstrated that solid-state lighting assemblies, which can adjust color temperatures, not only save energy but also enhance crew members’ sleep quality and mood by better mimicking natural light cycles (Brainard et al., 2013). These adaptive lighting systems can be designed to be highly customizable, allowing astronauts to adjust brightness and hue based on the task at hand or their personal preferences. For example, blue-enriched light can be used during work periods to enhance alertness and concentration, while warmer tones can be introduced during rest periods to promote relaxation and readiness for sleep. The use of lighting in space habitats extends beyond functionality and comfort to include safety features. Illumination is strategically designed to ensure that emergency pathways and critical equipment are always well-lit, which is vital for quick navigation and response in case of emergencies. Lighting plays a key role in wayfinding, with different colors or intensities used to denote specific areas within the space habitat, aiding orientation and movement.
The integration of lighting with other environmental systems—such as acoustic management and air quality control—creates a holistic habitat design that supports all aspects of human life in space. For instance, lighting can be synchronized with sound cues to reinforce wake and sleep cycles or emergency alerts, further enhancing the habitat’s functionality and the crew’s safety. Soft, indirect lighting can be used to soften the harshness of a predominantly metallic environment, creating a more home-like atmosphere that helps mitigate feelings of confinement and isolation. Artistic and cultural elements can be illuminated in specific ways to celebrate diversity and foster a connection to Earth. Just as advanced lighting and acoustics enhance the physical environment, the incorporation of culturally sensitive design elements within a habitat ensures that the social and emotional aspects of space living are equally nurtured, fostering a sense of community and well-being among astronauts from diverse backgrounds.
This includes considerations for culturally sensitive design elements, and flexibility in common areas to accommodate different social practices and activities. For instance, the layout and features of a habitat can be planned to promote positive interactions, such as shared communal areas that encourage communication but also allow for personal space and privacy as needed. The integration of design elements such as volume requirements for prayer that reflect a range of cultural backgrounds can also help in reducing feelings of isolation and increase the comfort level of astronauts. In the same way that thoughtful design promotes cultural inclusivity and community. Habitat interiors must be designed to facilitate a clear separation between areas dedicated to work and those intended for rest and relaxation. This spatial distinction helps crew members mentally disconnect from their work tasks.
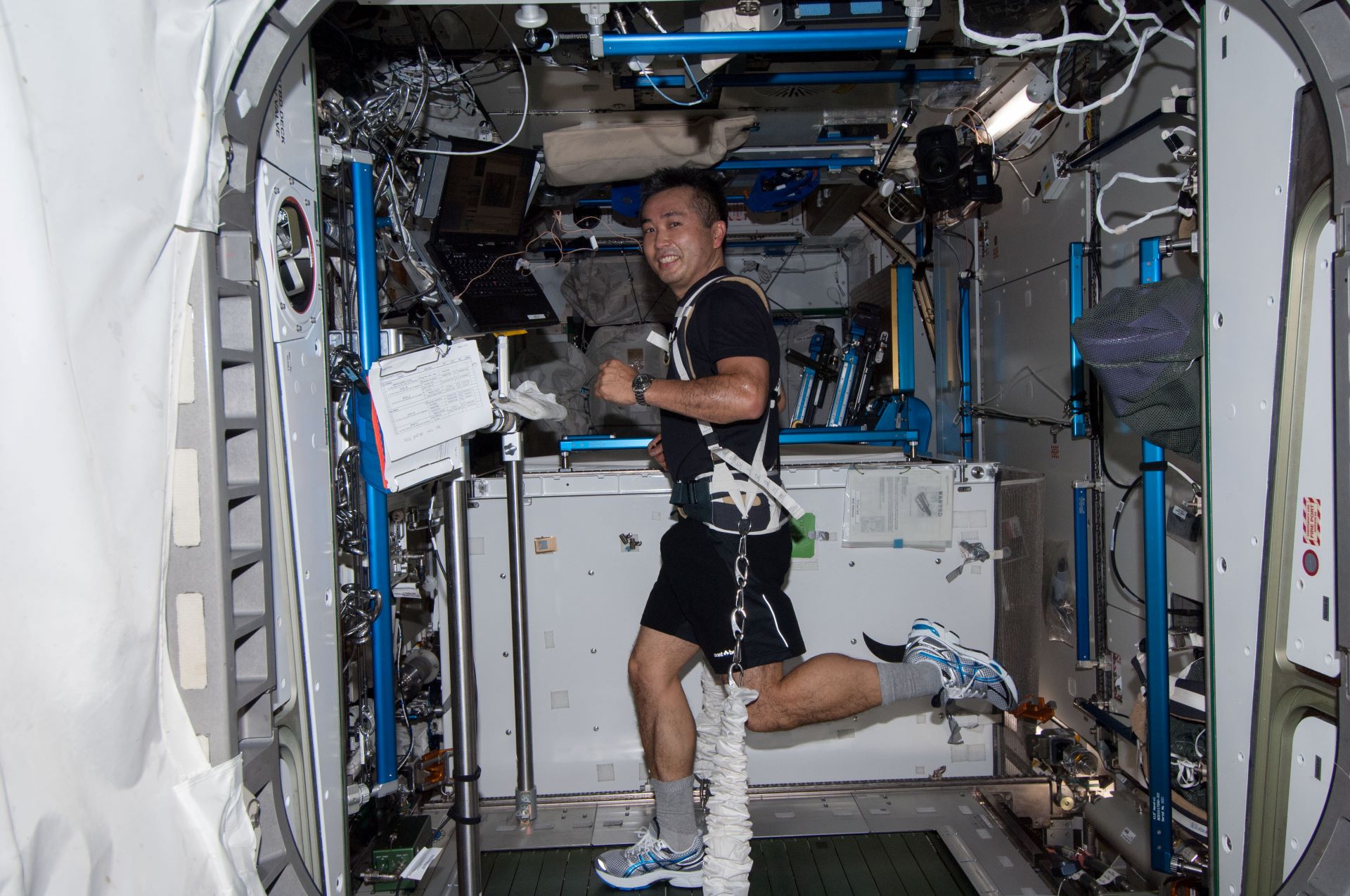
Facilities within space habitats must be designed to also promote regular physical exercise, incorporating areas equipped with specialized exercise equipment such as treadmills, resistance machines, and spaces designated for yoga or group exercises depending on mission duration. This focus on physical fitness is vital due to the detrimental effects of microgravity on the human body; in the absence of gravity, astronauts experience significant muscle atrophy and bone density loss. Regular exercise helps mitigate these issues by simulating the forces that muscles and bones would normally encounter on Earth. For example, treadmills in space habitats are often equipped with harness systems that apply downward pressure, simulating gravity and allowing astronauts to run without floating away. Resistance machines use adjustable air pressure or elastic bands to create necessary resistance for strength training, which is crucial for preserving muscle mass. Just like the furniture mentioned earlier, modular exercise equipment designs are very beneficial in the confined spaces of a space habitat, as they can be reconfigured or stowed away when not in use, maximizing the utility of limited space.
In addition to physical and recreational amenities, effective communication systems must offer both real-time and asynchronous communication capabilities to manage the varying needs of space communication and the potential delays caused by the vast distances of deep-space missions. The technology used must be robust enough to handle the unique challenges of space communication, such as signal degradation and the effects of radiation. Furthermore, by incorporating multimedia capabilities, such as video calls and the transmission of digital media, communication systems can significantly enhance the quality of interactions, providing psychological comfort and a semblance of normalcy for astronauts far from Earth.
Furthering the autonomy of space habitat operations is another critical aspect for psychological comfort and normalcy by reducing the task load on the crew. Advanced autonomy helps reduce dependency on ground control, thereby increasing the efficiency and safety of space missions. The development of technologies like the Modular Autonomous Systems Technology (MAST) exemplifies this shift. As discussed by Julia M. Badger and colleagues (2019), MAST uses a distributed hierarchical framework for autonomous control. This component-based architecture enables effective system monitoring and control, facilitating better management of operations without constant ground intervention (Badger, Strawser, & Claunch, 2019). This increased autonomy not only enhances mission safety but also allows crew members to focus more on their primary tasks and research activities. In-line with autonomy, the further advancement of space habitat design significantly benefits from the integration of smart technologies, which are pivotal in optimizing environmental controls and resource management. These smart systems are designed to automatically adjust air quality, temperature, and humidity levels, all tailored to the specific needs and comfort of the crew. Smart technologies in these habitats include advanced HVAC (Heating, Ventilation, and Air Conditioning) systems equipped with sensors that continuously monitor the levels of carbon dioxide, oxygen, and other gasses. These systems can dynamically adjust settings to optimize air composition, reducing the risk of health issues related to poor air quality. Similarly, temperature and humidity are regulated to ensure conditions remain within comfortable and safe ranges, which is crucial for preventing the growth of mold and bacteria. Smart lighting systems can even be programmed to mimic the natural progression of daylight on Earth, providing a more natural living environment. Waste management systems also benefit from technological innovations, becoming more efficient and less intrusive. Modern systems are designed to compact, sterilize, and repurpose organic and inorganic waste materials. These systems can convert waste into biofuels, generate electricity, or reclaim water, thus reducing the habitat’s reliance on Earth-supplied resources and enhancing its sustainability. Innovations in this area not only improve sanitary conditions but also contribute to a closed-loop ecosystem, where nearly all waste products are recycled into usable materials and resources while providing a better environment for medical use as well.
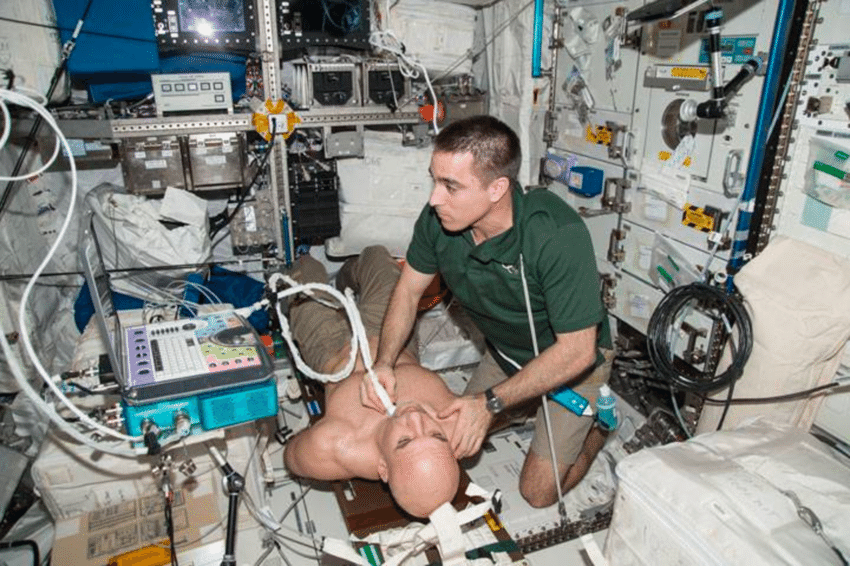
Such extreme environments necessitates carefully designed medical facilities. These habitats should include compact medical bays strategically placed to handle everything from routine health check-ups to more complex medical procedures that could arise during extended missions. The design of these bays must be practical and focused on maximizing the limited space available while ensuring accessibility and effectiveness in medical treatments. To meet these needs, the medical bay should be equipped with advanced diagnostic and treatment tools that are crucial for dealing with a range of potential medical scenarios. This includes comprehensive first aid kits that are easily accessible throughout the habitat, ensuring that initial care is readily available in any emergency. Medical storage areas are also an essential feature, designed to maintain the necessary inventory of pharmaceuticals, sterile medical supplies, and equipment under optimal conditions to ensure their efficacy over long periods.
Moreover, a dedicated, well-equipped room within the medical bay should be designated for conducting vital medical procedures. It should be shielded to provide privacy and maintain a sterile environment, which is essential for preventing infections during surgeries or when treating open wounds. This room should also include crucial life support and monitoring equipment to ensure safe patient care. Additionally, portable health monitoring devices can be distributed among the crew, allowing for continuous tracking of vital signs. This proactive health management approach aids in the early detection of potential health issues, enabling timely medical interventions. These devices are integrated with the habitat’s central medical database, where AI-enhanced systems analyze the data to provide insights and alert medical personnel to any anomalies that may require attention.
Finally, the analysis of living spaces in space habitats involves not only ergonomic considerations but also the integration of lessons learned from past and ongoing missions to enhance both comfort and functionality. A thorough ergonomic analysis and the continuous evolution of habitability standards are essential to address the complex technological challenges encountered during prolonged space missions. Additionally, the design process often involves simulations and mock-ups to test and refine spatial configurations and the usability of equipment in a gravity-independent environment. Beyond physical ergonomics, cognitive considerations are crucial. The use of intuitive interfaces and strategically placed signage helps minimize cognitive load and prevent operational errors. Lighting, color schemes, and even window placements are thoughtfully designed to mimic Earth-like conditions as much as possible, supporting circadian rhythms and reducing the psychological stress of living in confined and isolated environments. All these elements are continuously refined through feedback loops involving astronauts’ experiences and technological advancements. This iterative process aids in adapting the habitat designs to better meet the needs of crew members, thereby enhancing their overall well-being and performance during missions. As space exploration missions grow longer and venture further, these habitability considerations become increasingly essential, forming a foundation for a sustainable human presence in space and extraterrestrial environments.
References
Qianxiang, Z., 2012. Study on Habitability Design of Long Duration Manned Spacecraft. Manned Spaceflight.
Holden, K., Boyer, J., Ezer, N., Holubec, K., Sándor, A., & Stephens, J., 2013. Human Factors in space vehicle design. Acta Astronautica, 92, pp. 110-118. https://doi.org/10.1016/J.ACTAASTRO.2012.10.020.
Brainard, G., Coyle, W., Ayers, M., Kemp, J., Warfield, B., Maida, J., Bowen, C., Bernecker, C., Lockley, S., & Hanifin, J., 2013. Solid-state lighting for the International Space Station: Tests of visual performance and melatonin regulation. Acta Astronautica, 92, pp. 21-28. https://doi.org/10.1016/J.ACTAASTRO.2012.04.019.
Badger, J., Strawser, P., & Claunch, C., 2019. A Distributed Hierarchical Framework for Autonomous Spacecraft Control. 2019 IEEE Aerospace Conference, pp. 1-8. https://doi.org/10.1109/AERO.2019.8742199.
Simon, M., Whitmire, A., Otto, C. and Neubek, D., 2011. Factors impacting habitable volume requirements: Results from the 2011 Habitable Volume Workshop (No. S-1114).[/vc_column_text][/vc_column][/vc_row]

