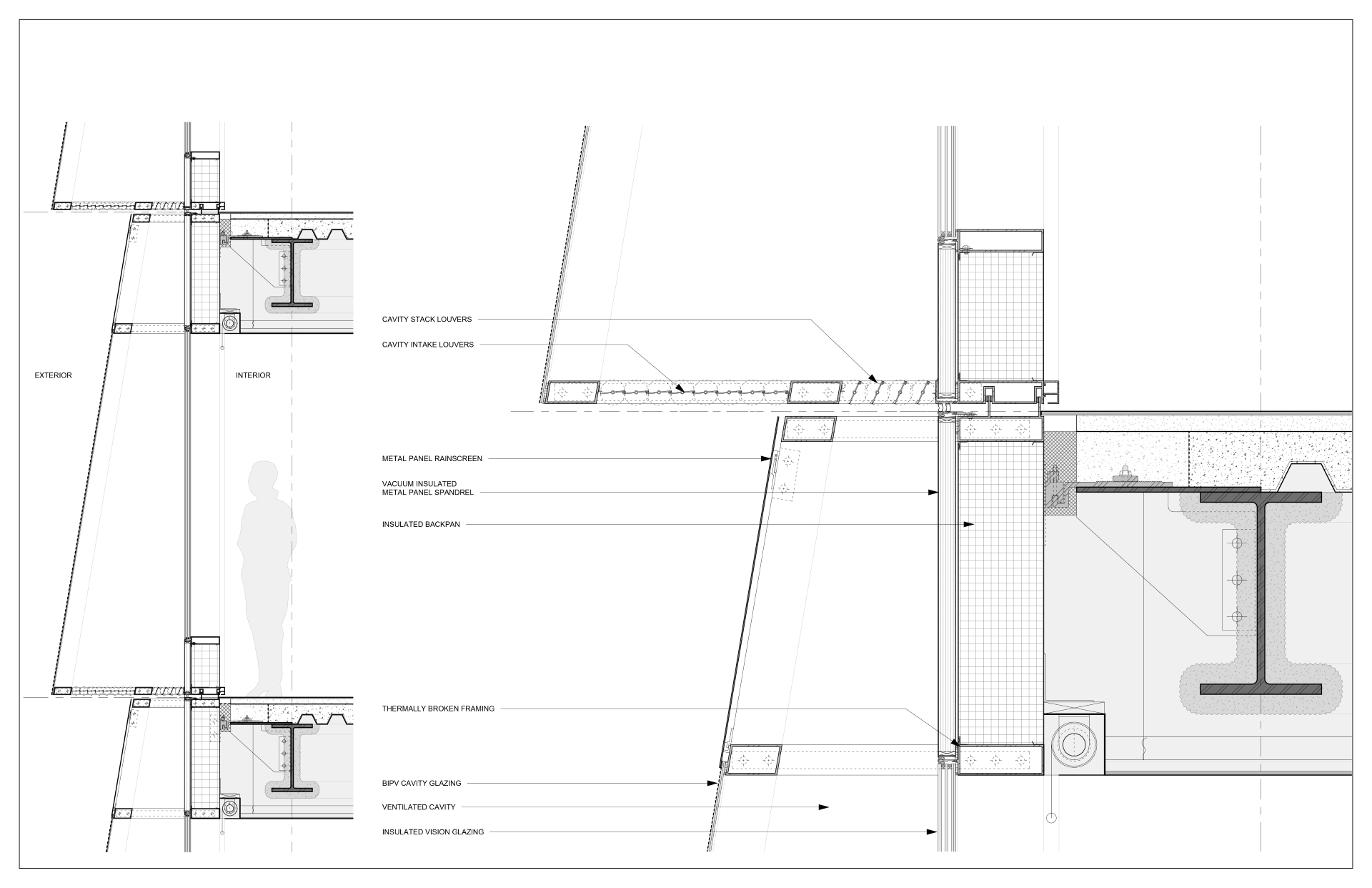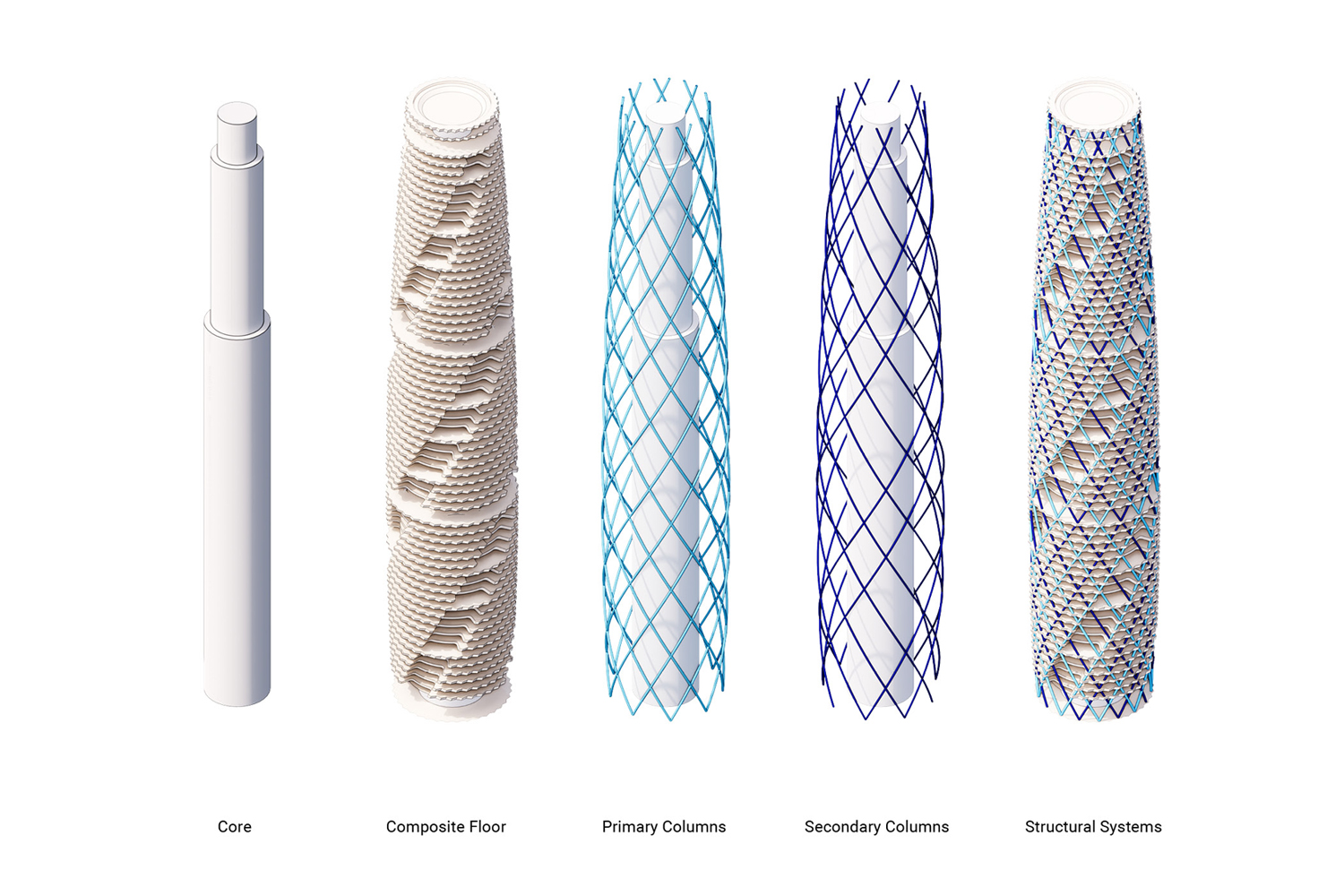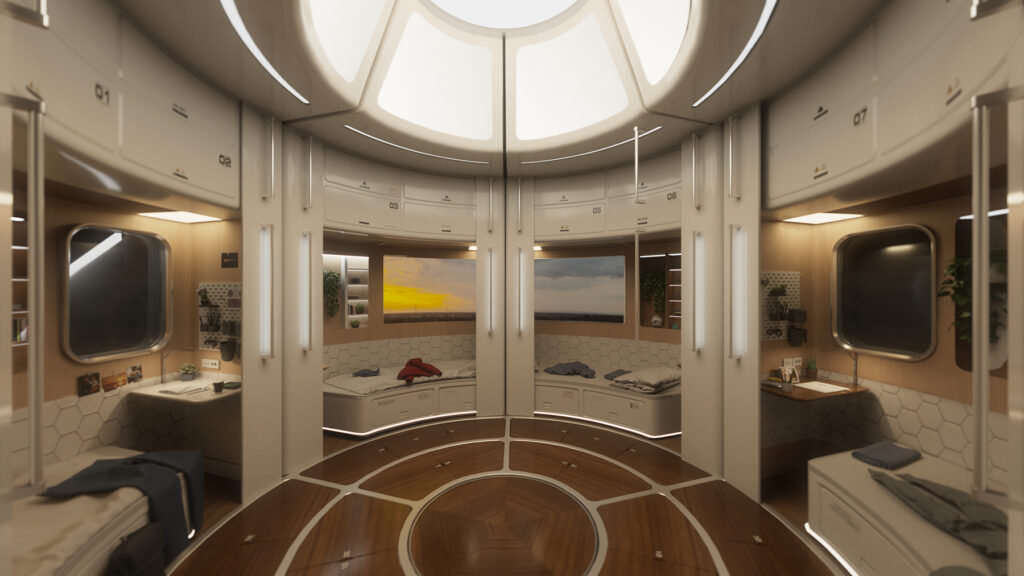The way we design and build skyscrapers is transforming, thanks to groundbreaking technologies that boost efficiency, sustainability, and structural safety. These innovations are reshaping the skyline, creating towering structures that not only rise to meet the growing need for urban space but also tackle pressing environmental issues and energy needs. As our cities reach higher into the clouds, embracing these state-of-the-art technologies in tall building design is becoming more than a trend—it’s a necessity. Architects and engineers are harnessing these new tools to expand the limits of architecture and uphold environmental values, with a focus on structural techniques, advanced glass facades, eco-friendly designs, smart building systems, and innovative construction methods.
Diagrid systems represent a significant structural engineering innovation in the field of tall building construction. Characterized by a framework of diagonally intersecting metal, concrete, or steel beams, diagrids form a triangular structure that efficiently distributes both gravity and lateral loads across the building. This eliminates the need for traditional vertical columns, thereby maximizing floor space and providing greater architectural flexibility.
Incorporating core-outrigger systems significantly enhances the stability and stiffness of tall buildings by connecting a central core, usually containing elevators and service areas, to the outer columns via horizontal braces known as outriggers. This setup distributes structural loads more evenly and improves resistance to lateral forces such as wind and seismic activity, allowing for the construction of taller, more slender buildings with reduced sway, thereby enhancing occupant comfort. Outriggers can be strategically integrated at various building levels, with their spacing and configuration optimized for specific design requirements, offering flexibility suitable for various architectural styles. The development of high-strength materials has further advanced these systems, enabling longer outriggers that provide greater leverage and stiffness without significant weight increases. This progress supports more innovative architectural designs, including daring cantilevers and spans, making core-outrigger systems a cornerstone in contemporary skyscraper construction for their blend of safety, comfort, and design flexibility (Ali & Moon, 2018).
Supertall building will incorporate large scale structural frameworks known as superframes and megaframes. These innovative structural systems amalgamate various engineering approaches, such as framed tubes, buttressed cores, and bracing systems, to form highly efficient and robust structures capable of reaching unprecedented heights. Megaframes particularly excel in areas subjected to extreme lateral forces, like high winds or seismic activity, due to their substantial mass and interconnected nature, which distribute loads across a wider area, minimizing the impact on any single point. This attribute significantly enhances the building’s overall stability and safety. Moreover, the versatility of superframes and megaframes allows for creative architectural designs, supporting complex and visually striking building forms that challenge traditional skyscraper silhouettes. Not only do these systems push the boundaries of structural engineering, but they also contribute to more sustainable construction practices by optimizing material use and reducing waste. Their ability to incorporate larger, open spaces within buildings improves not just aesthetic appeal but also functionality, making them ideal for mixed-use developments that blend residential, commercial, and office spaces.
East River Park Towers, Column and Core Structure, DIA
It’s important to consider enhancing the safety and comfort of tall buildings by mitigating effects of wind and seismic activities, which can be done using sophisticated damping systems. These systems, such as tuned mass dampers, are engineered to absorb and dissipate the energy from these forces, reducing the building’s sway and vibrations. This technology is particularly important in skyscrapers where even small movements can be amplified across the structure’s height, potentially causing discomfort or distress to occupants. Tuned mass dampers, positioned strategically within the building, typically at the top, counteract these oscillations by moving in opposition to the sway, thus stabilizing the building effectively. This not only ensures structural integrity but also significantly improves livability and usability of upper floors in high-rise buildings. Furthermore, the implementation of such damping systems allows architects and engineers to pursue more ambitious designs, including taller and more slender structures, without compromising on safety standards (Szołomicki & Golasz-Szołomicka, 2019).
Modern tall buildings increasingly utilize high-performance glass and advanced facade systems to enhance energy efficiency and aesthetic appeal. These systems integrate features such as low-e coatings and dynamic facades that adjust to environmental changes, optimizing indoor comfort and reducing energy consumption significantly. Double-skin facades and responsive shading systems are key developments in this area. They control solar heat gain and glare while maximizing natural daylight, reducing the need for artificial lighting and cooling. Additionally, facade-integrated photovoltaic panels not only serve the dual purpose of energy generation and sun shading but also contribute to the building’s sustainability goals by producing renewable energy (Megnath & Kaushik, 2023).
Advancements in material technology also allow for the use of transparent composites and other novel materials that offer better insulation and durability than traditional glass, while maintaining the aesthetic quality of clear facades. These innovations are critical in constructing energy-efficient buildings that meet modern sustainability standards and provide comfortable living and working environments (Kim, 2011).

Responsive or adaptive facade systems, equipped with sensors and actuators, dynamically adjust to changing weather conditions to optimize energy use while maintaining comfort. Such systems control solar gain and lighting levels, reducing the reliance on HVAC and artificial lighting, thereby significantly lowering energy costs.
The integration of photovoltaic elements within facade panels has turned building envelopes into active energy-producing systems, aligning with sustainable design principles. These solar-active facades not only generate power but also provide shading, contributing to the building’s passive energy management (Megnath & Kaushik, 2023). Creative design strategies can allow integrations like this to have better solar energy gain while creating shading elements, such as the serrated Facade design shown above.
The use of spectrally selective and low-emissivity (low-e) glass coatings can significantly reduce UV and infrared light transmission without compromising natural daylight access, enhancing occupant comfort and protecting interior spaces from solar heat gain.
The design should consider what sustainable technologies or design strategies can be incorporated to better address the building’s environmental impact and enhance efficiency. These technologies include advanced systems for energy conservation, water recycling, and waste reduction, all of which contribute to reducing a building’s carbon footprint.
The push towards sustainability has led to the adoption of green construction materials and practices. This includes the use of high-performance concrete and steel that reduce the environmental impact and enhance the energy efficiency of tall buildings. The integration of these materials into smart facade systems also helps in optimizing the thermal performance and reducing the operational costs of tall buildings over time. The materials used in construction are chosen based on their sustainability credentials, such as recycled content and low emissions. Innovations in concrete and steel manufacturing processes also aim to reduce the environmental impact during construction. The holistic approach to green technology integration in tall buildings involves not just the physical aspects of construction but also the social and economic dimensions, ensuring that these structures contribute positively to their urban environments (Elbakheit, 2018).
A key component of sustainable design in skyscrapers is the use of renewable energy systems, such as solar panels and wind turbines. Some of these can be creatively incorporated to even enhance the aesthetic of the design. For example the Giga Towers Facade places solar BIPV in a long strip running up the face of the tower, enhancing and accentuating the form. Additionally, green roofs and living walls offer not only thermal insulation but also urban biodiversity, helping to mitigate the urban heat island effect.

Sustainable tall buildings also focus on maximizing natural light and promoting indoor air quality, which enhances occupant comfort and productivity. This is achieved through intelligent facade designs that adjust to changing light conditions and through ventilation systems that filter air more efficiently.
The integration of smart building technologies in tall buildings has revolutionized how these structures are managed and operated, enhancing both energy efficiency and occupant comfort. The cornerstone of this innovation is the Internet of Things (IoT), which enables the automation and intelligent control of building systems like lighting, heating, ventilation, and air conditioning (HVAC).
One prominent feature of smart building technology is the use of sensors and actuators that collect data on everything from temperature and humidity to occupant behavior and energy usage. This data is then used to optimize building operations and reduce energy consumption significantly, with some systems showing reductions up to 30% in energy use (Kumar et al., 2021).
Smart buildings also improve security through integrated systems that manage everything from access controls to fire safety systems, enhancing the safety and security of the occupants. The connectivity enabled by IoT not only supports the operational efficiency of these systems but also enhances the comfort and productivity of the building’s users by maintaining optimal environmental conditions. The scalability of smart building technologies allows them to adapt to different sizes and types of buildings, making them versatile for various architectural designs. This adaptability is crucial for tall buildings, which require robust systems capable of managing the complex dynamics of high-rise environments. Technologies like this should be integrated in the construction of the design, making these technologies a seamless part of the building’s design.
Tall building construction is also advancing, with new techniques and smart technologies that enable safer, more efficient, sustainable and cost effective builds. One significant advancement is the integration of advanced formwork systems, which are crucial for the construction of irregularly shaped tall buildings. These systems are designed to be adjustable and reusable, reducing material costs and construction time significantly. A recent development in this area includes a new table formwork method integrated with a layout planning model that has shown to increase work efficiency by 23.9% and reduce material costs by 15.5% compared to traditional methods (Kim et al., 2012).
Another area of innovation is in the structural design approaches that accommodate the unique challenges posed by tall buildings, such as lateral-torsional modes due to high winds. Advanced computational methods and materials are used to optimize building stiffness and reduce sway, enhancing the comfort and safety of the occupants. This includes the use of advanced linear-mode-shape methods and serviceability drift optimization, which allows for more economical material distribution while maintaining structural integrity under dynamic loads (Huang et al., 2010).
The push towards sustainability has led to the adoption of green construction materials and practices. This includes the use of high-performance concrete and steel that reduce the environmental impact and enhance the energy efficiency of tall buildings. The integration of these materials into smart facade systems also helps in optimizing the thermal performance and reducing the operational costs of tall buildings over time.
The integration of advanced technologies in the design and construction of tall buildings has revolutionized the way these structures are envisioned and realized. The application of structural engineering innovations, high-performance glass and facade systems, green technologies, smart building technologies, and advanced construction techniques collectively enhances the performance, sustainability, and functionality of skyscrapers. These technologies not only make tall buildings more efficient and safer but also more responsive to the environmental and social needs of urban environments.
The advancements in materials and construction methodologies have not only reduced the environmental impact but also increased the economic viability of skyscrapers by minimizing energy consumption and maximizing space utilization. Furthermore, the adoption of smart technologies and IoT integration in building operations ensures real-time monitoring and management, contributing to significant operational cost savings over the building’s lifespan.
As we move forward, the continuous evolution of these technologies will likely introduce even more innovative solutions that further push the boundaries of architectural design, structural integrity, and environmental sustainability. The future of tall building construction promises smarter, greener, and more efficient urban structures, pivotal in shaping the skylines and sustainability profiles of cities around the world. This ongoing transformation is set to redefine urban living, emphasizing the role of innovation in meeting the challenges of modern urbanization and climate change.
References:
Ali, M., & Moon, K., 2018. Advances in Structural Systems for Tall Buildings: Emerging Developments for Contemporary Urban Giants. Buildings. https://doi.org/10.3390/BUILDINGS8080104.
Szołomicki, J., & Golasz-Szołomicka, H., 2019. Technological Advances and Trends in Modern High-Rise Buildings. Buildings. https://doi.org/10.3390/BUILDINGS9090193.
Megnath, S., & Kaushik, S., 2023. Assessing the performance of façade-integrated transparent photovoltaic panels for daylight and energy generation in high rise buildings of hot & dry climate. IOP Conference Series: Earth and Environmental Science, 1210. https://doi.org/10.1088/1755-1315/1210/1/012006.
Elbakheit, A., 2018. A FRAMEWORK TOWARDS ENHANCED SUSTAINABLE SYSTEMS INTEGRATION INTO TALL BUILDINGS DESIGN. International Journal of Architectural Research: Archnet-IJAR, 12, pp. 251-265. https://doi.org/10.26687/ARCHNET-IJAR.V12I1.1272.
Kim, T., Lim, H., Lee, U., Cha, M., Cho, H., & Kang, K., 2012. Advanced formwork method integrated with a layout planning model for tall building construction. Canadian Journal of Civil Engineering, 39, pp. 1173-1183. https://doi.org/10.1139/L2012-104.
Huang, M., Tse, K., Chan, C., Kwok, K., Hitchcock, P., Lou, W., & Li, G., 2010. An integrated design technique of advanced linear-mode-shape method and serviceability drift optimization for tall buildings with lateral-torsional modes. Engineering Structures, 32, pp. 2146-2156. https://doi.org/10.1016/J.ENGSTRUCT.2010.03.017.[/vc_column_text][/vc_column][/vc_row]



